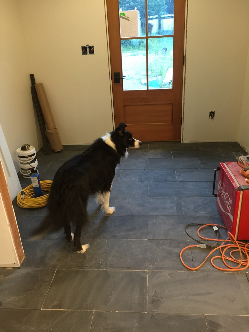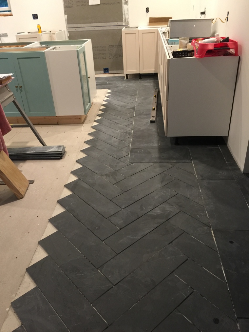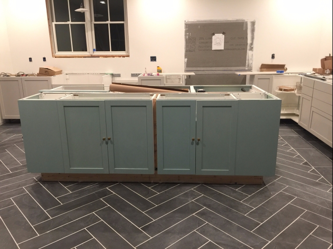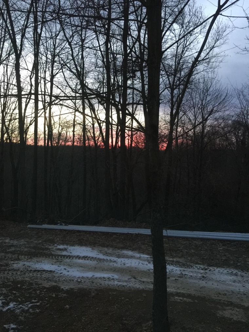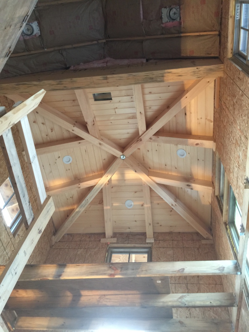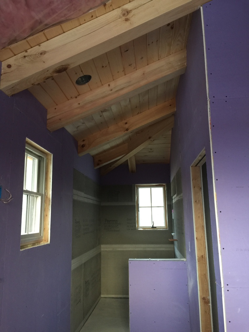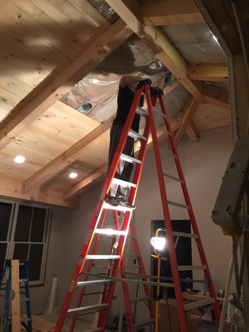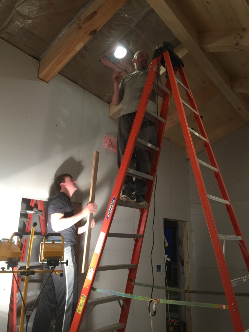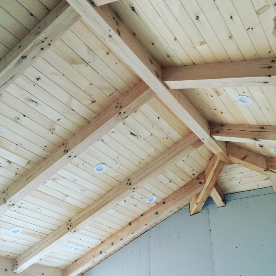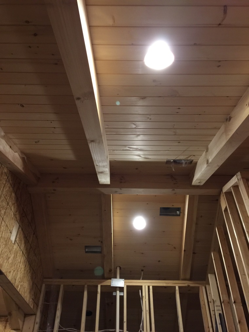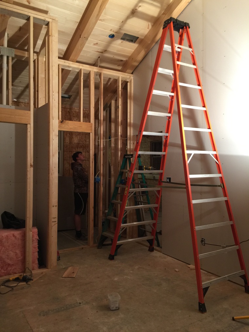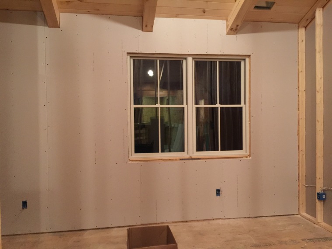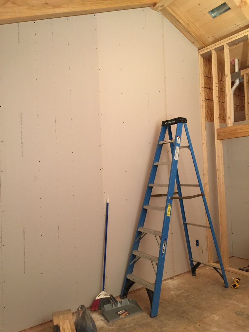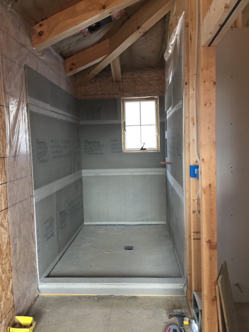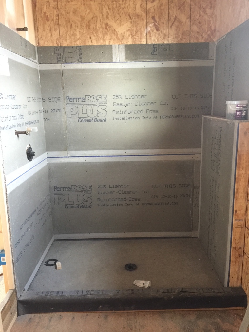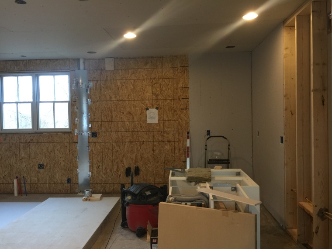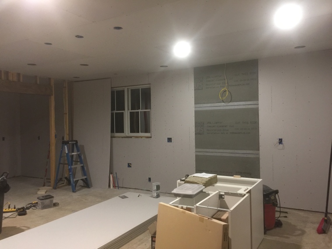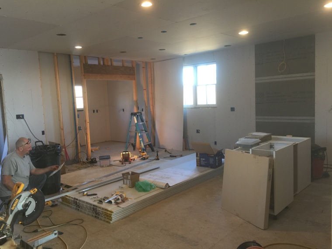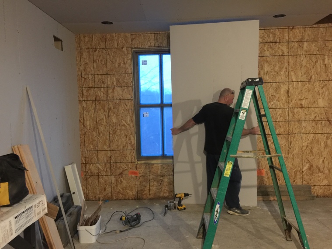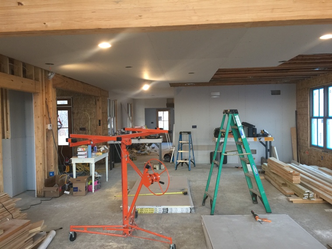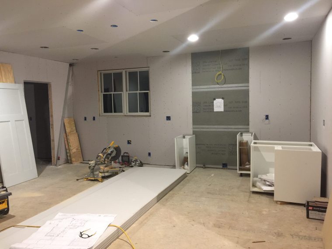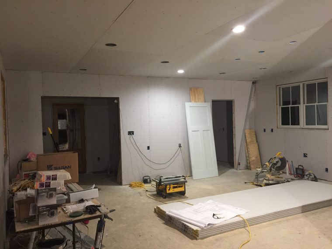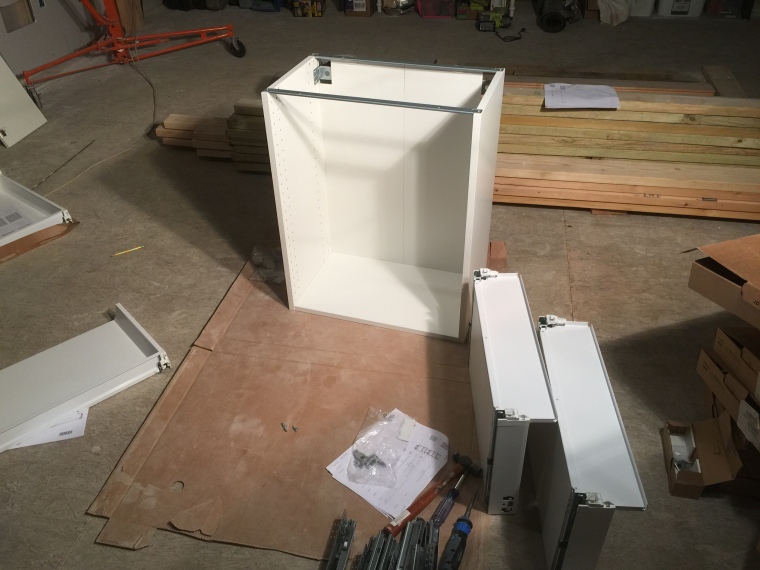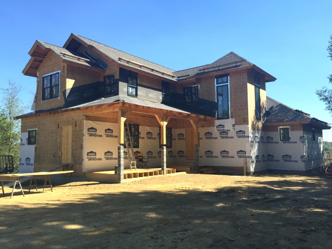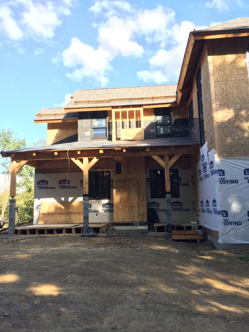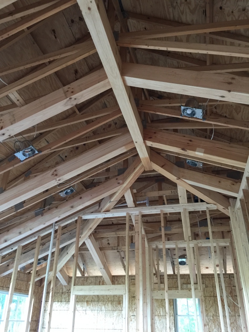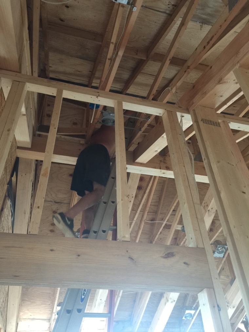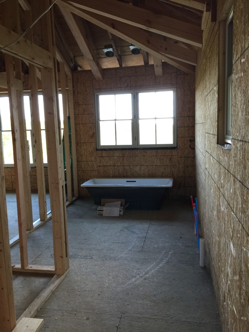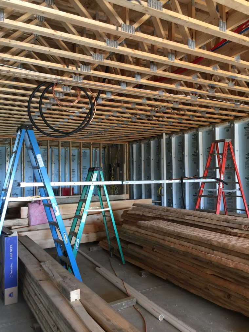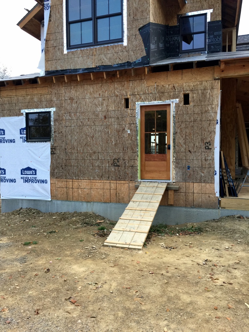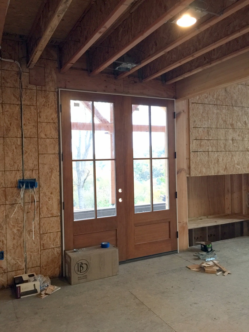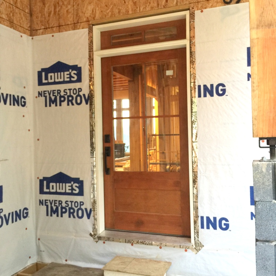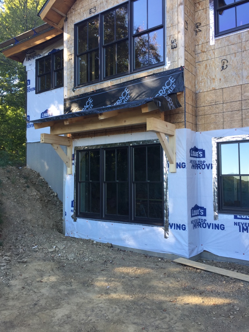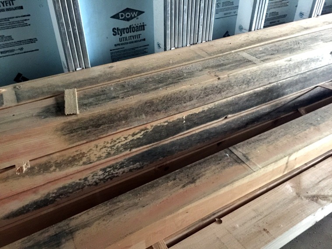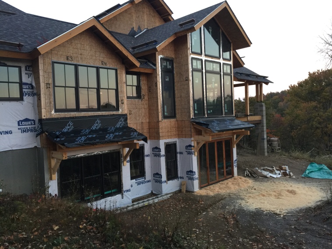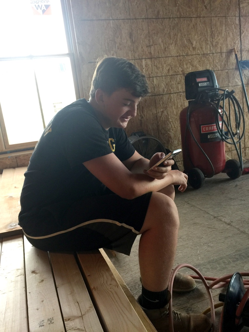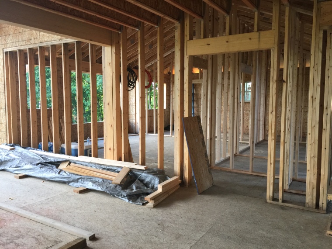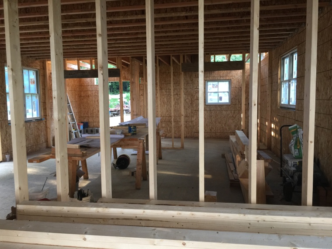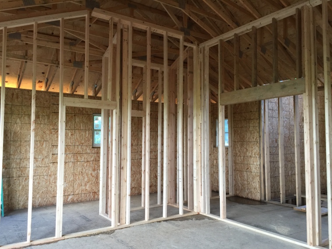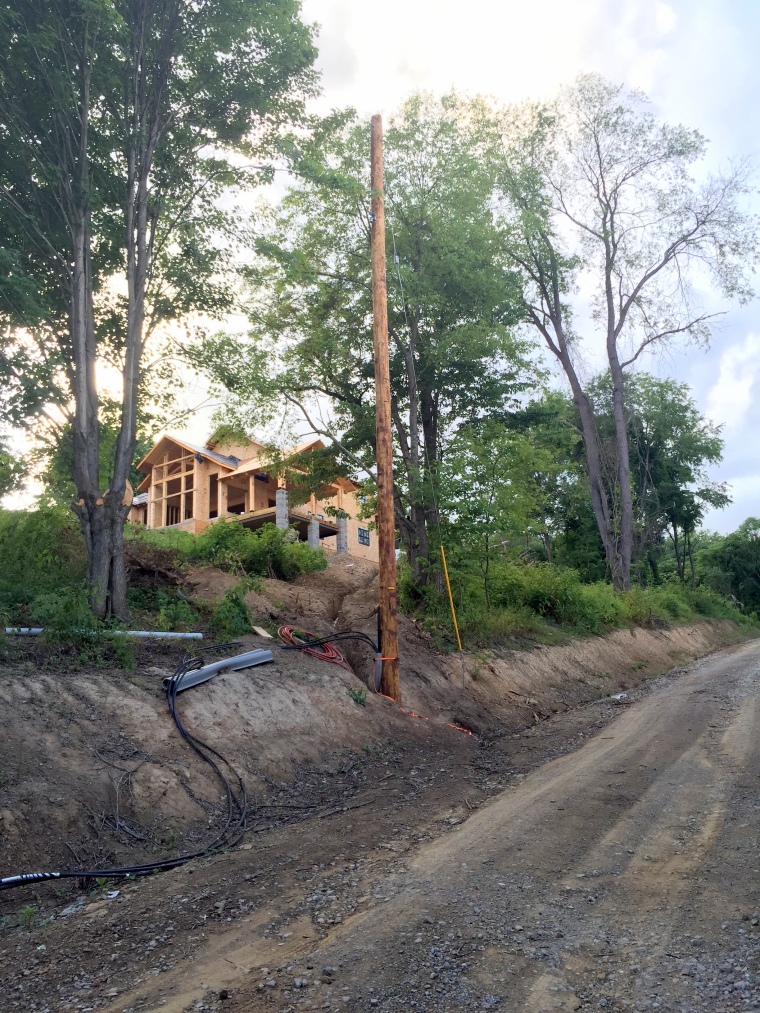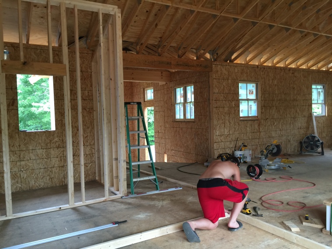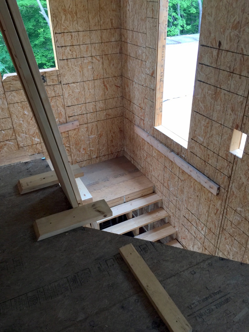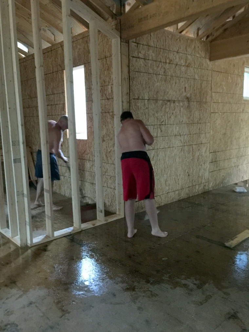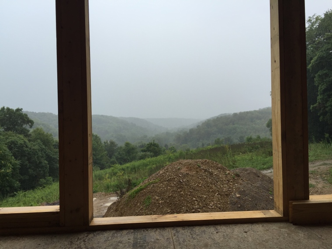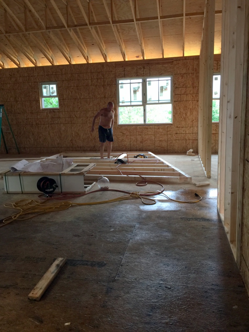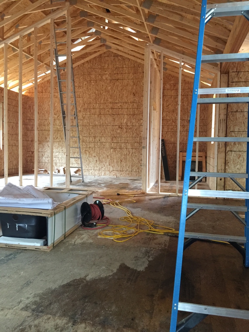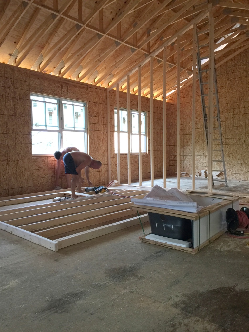I know that it has been 4 months since I have done an update, but we have been so busy this summer working on the house and various activities the kids have, that this is the first time I have had a chance to sit down and do this. I hope that I still have someone out there that is interested.
Let’s start with:
Mudroom/Pantry/Kitchen
We used the same tile throughout the kitchen/pantry/mudroom. It is a black/grey slate called Montauk Black Slate from Home Depot.
In the Pantry and Mudroom, we did a running bond layout. In the Kitchen we wanted something a little more interesting, so we did a herringbone pattern. It took a lot of figuring and tile cutting, but I think it was worth it!
Here’s a closeup so you can see how we installed it. It took a lot of patience and tile cutting (we cut 12 x 24 tiles in half for the herringbone). There is a two tile width border around the whole kitchen and the pattern is inside that border.
And here is what it looks like now! The grout is more of a grey color (Silverado).
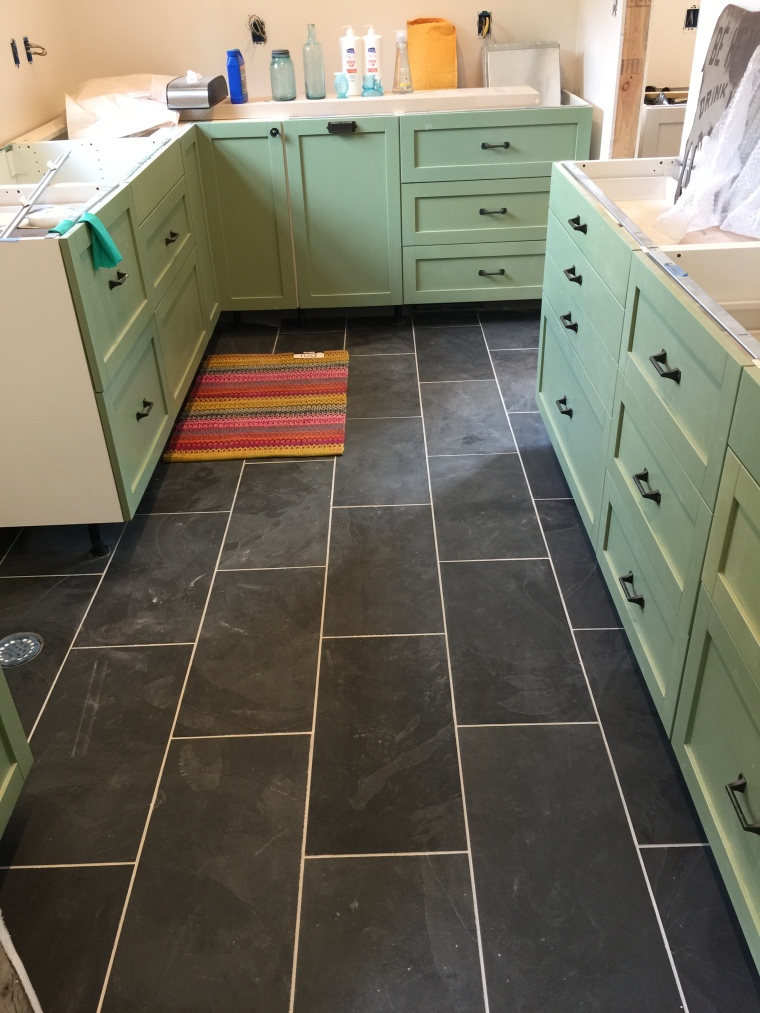
Here’s an updated photo of the Pantry/Laundry room. The cabinets are all installed and just waiting for the countertops to be installed.
Next steps in the kitchen are to finish up the grouting — I have a little more to do along the other wall, finish sealing the gray cabinets (I ended up changing the color to Luxe Gray because the original had a pink cast to it), and install hardware and countertops.
Great Room
The biggest changes in the Great Room have been the installation of the veneer logs and the fireplace skeleton.
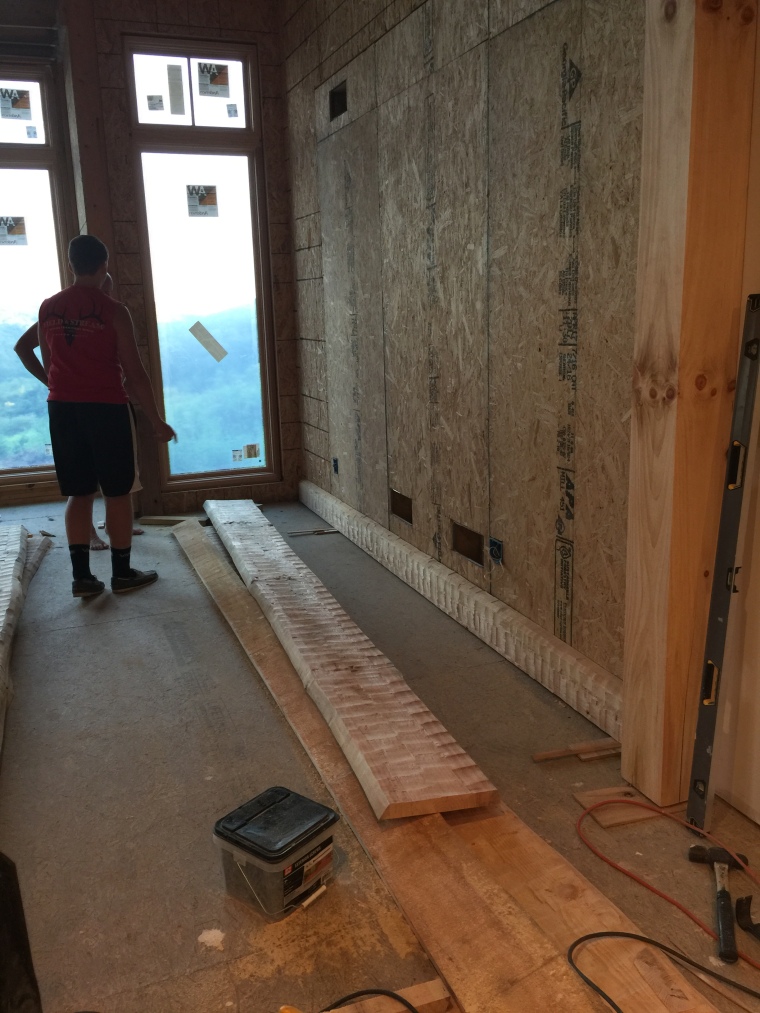
Before photo of what the wall looked like when we started. Just regular OSB clad wall with openings for the air returns.
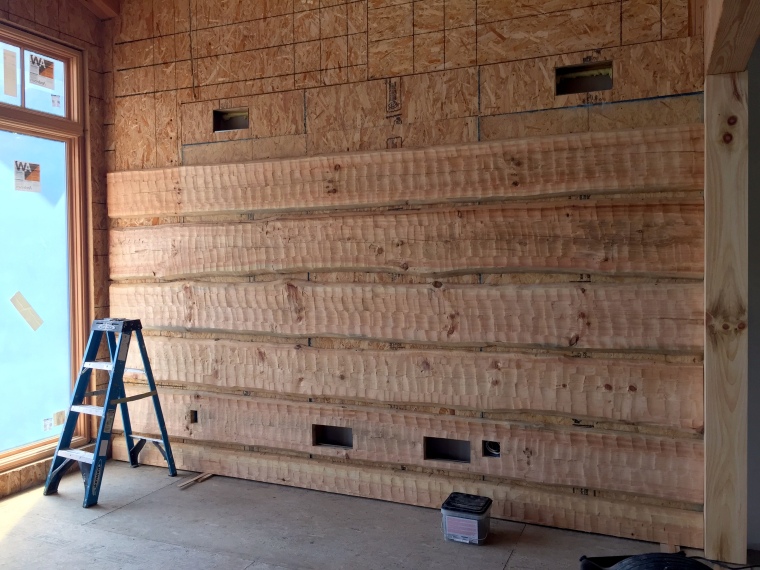
Half way through the project on this wall. We would sand the veneer before picking which logs to use, and then dry-fit them on the wall with screws to make sure it was spaced correctly. When that was complete, we took them back down and permanently attached them with screws and Liquid Nail. Now I need to stain and seal them before adding the chinking in between the logs.
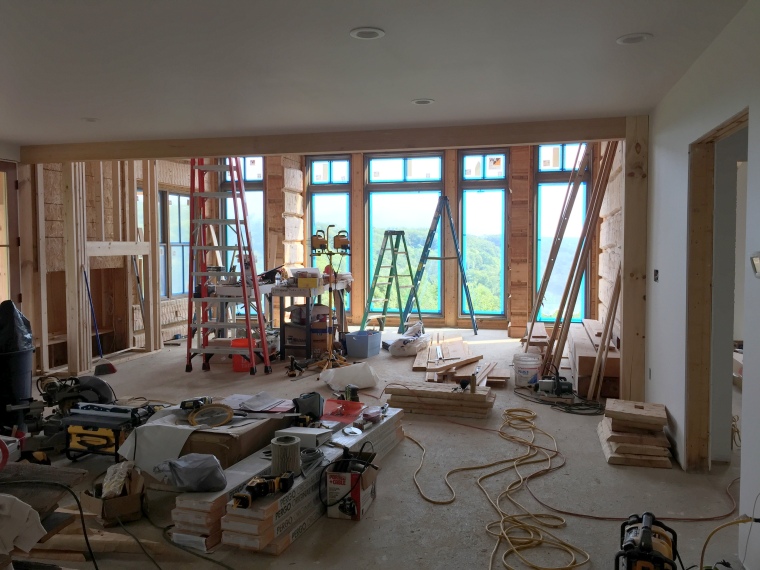
View from the Foyer into the Dining and Great Room. You can see all the log veneer installed and the fireplace frame to the left. The window frames have also been stained and sealed and the trim molding all cut and fit.
After I finish with the logs, cedar trim will be installed around all the windows. The fireplace will be a gas insert and clad in stone veneer.
Foyer/Tower
We put the platform back in the tower so we could work on the ceiling and install the light and barn board. All of the ceiling is now sealed with Heritage Natural Finish. It is all natural and smells so good!
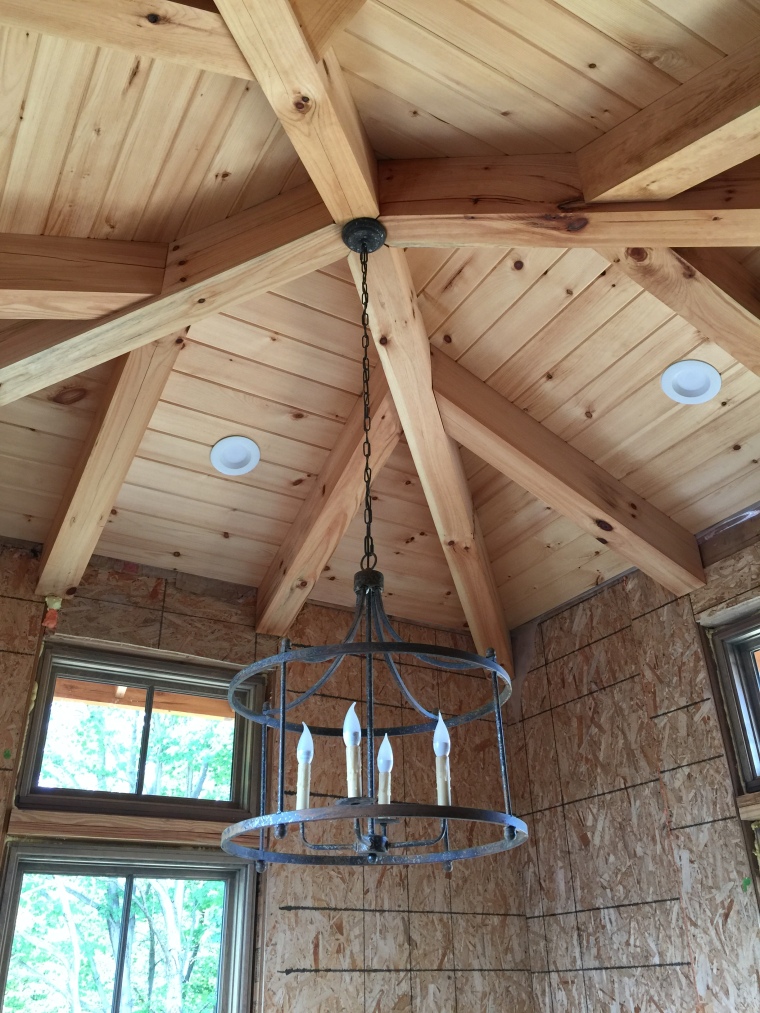
I purchased this light quite a while ago from Magnolia before they became huge. It was from a warehouse sale that they had and I got a great price on it. I was hoping that it would work here and I was so happy to see that it does!
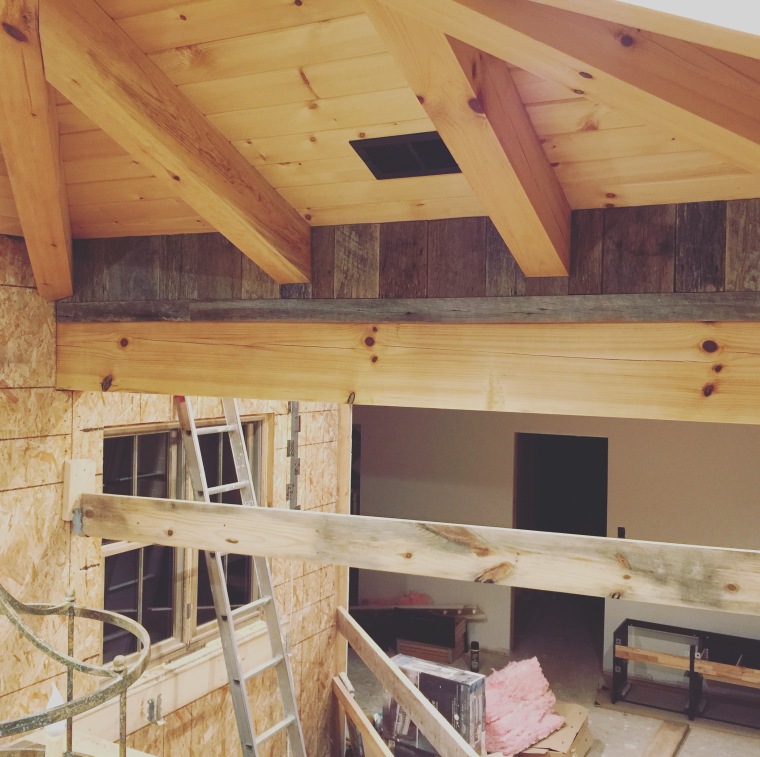
We purchased a lot of barn wood from Good Wood Nashville. This is just a tiny section that we installed over the stairs in the tower to the right of the light. The entire Tower will have barn board on the walls. We also got reclaimed wood for the stairs, but those need to be adjusted before we can start on that.
Bathrooms
Almost all the tile work has been completed in the bathrooms! Only need to get them all sealed and grouted. For some reason I only took photos of the Master Bath! You’ll have to wait for the boys’ completed photos.
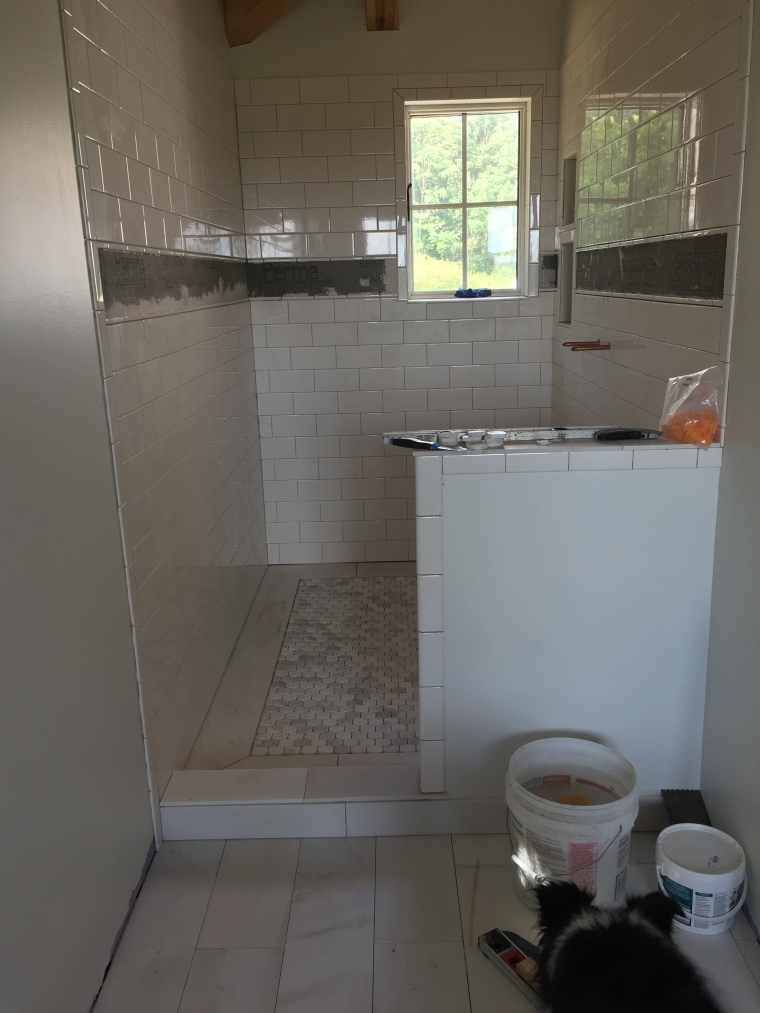
The tile here is almost complete, but I still have to get the custom mosaic band done.
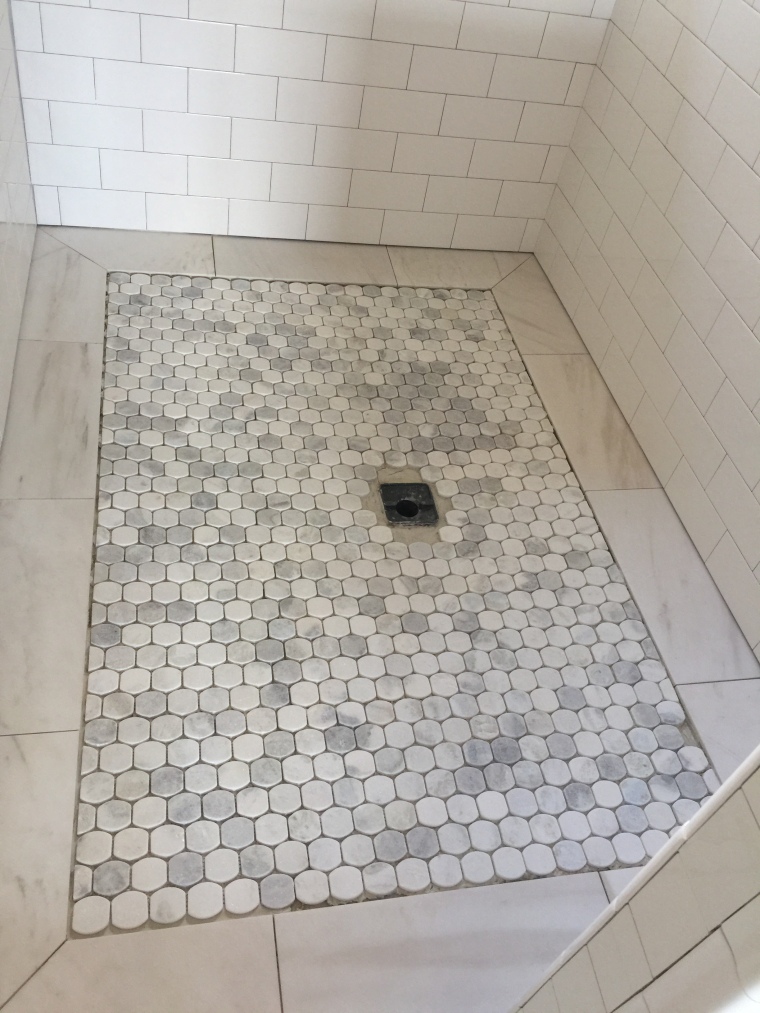
Shot of the shower floor. Still have to make the final cuts around the drain and then grout.
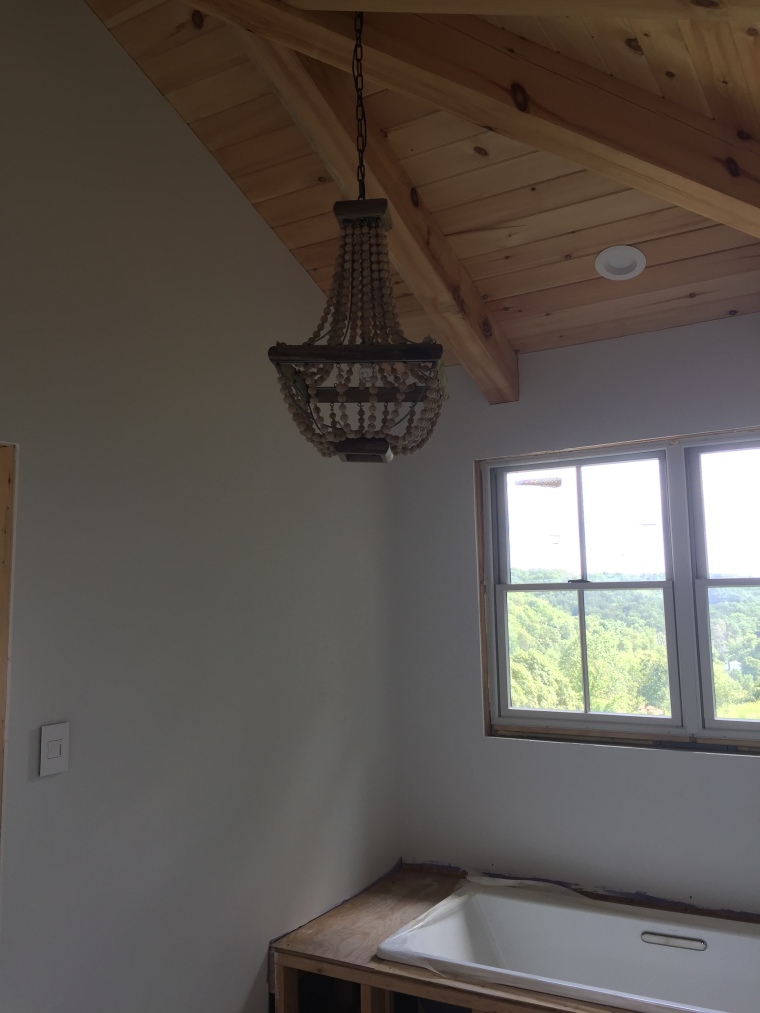
I love this light in the bathroom! I got it for a steal from Wayfair (no longer available there). I would have loved to have it over the bathtub, by by code it cannot be installed there, so I opted to have it offset.
Still left to do in here: concrete top for the bathtub, grouting tile, and installing fixtures.
Outside
We’ve been getting the outside ready for the siding — finally! Mark and Carrick have been working on the chimney skeletons so that the roofing can be finished around them and then install the exhausts.
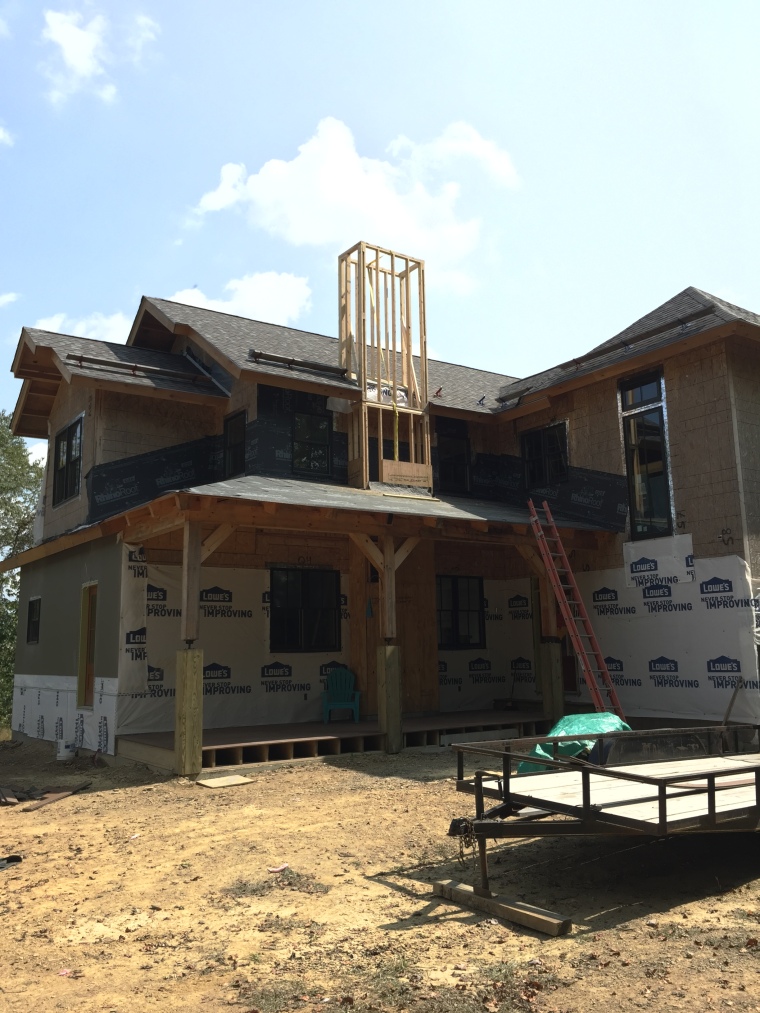
The front porch decking went on last weekend. It is Trex Enhance Decking in Saddle. We installed it with the Camo System so that there are no visible screws. Having the decking on makes the porch look so much bigger (ignore all the dirt on the deck… it’s so dry here because we’ve had no rain for a while)!
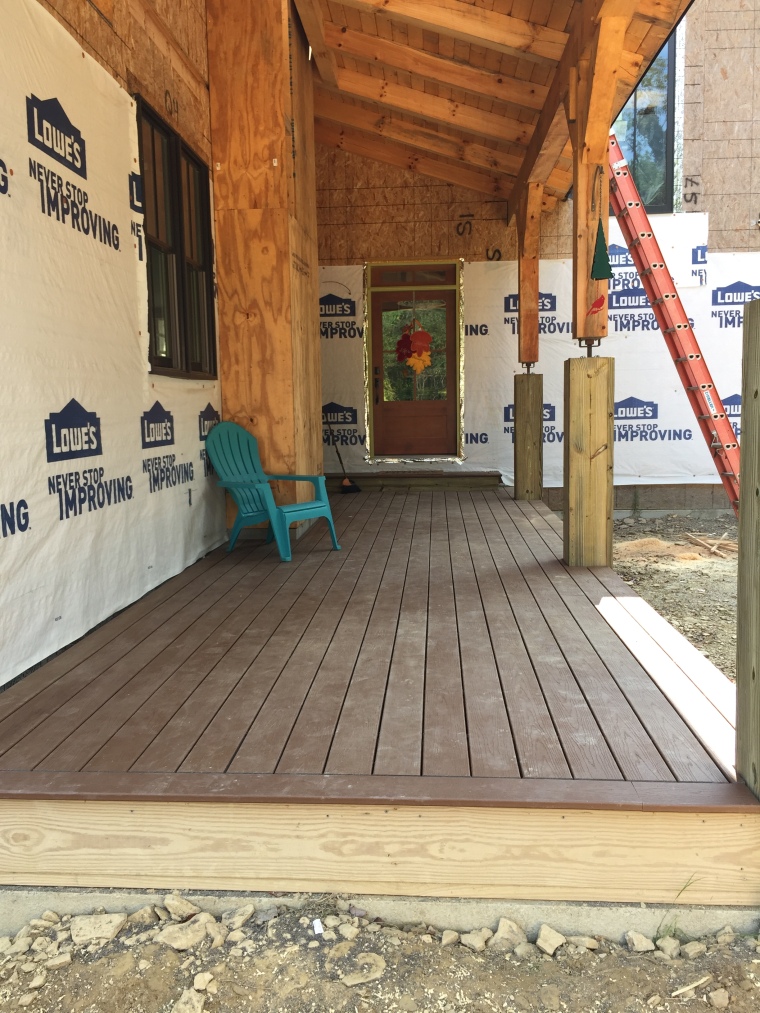
Next up is the siding and the stone veneer, along with the metal roofing that will go on the porch roof.
Even though there is still a lot to do, we hope to move in before Thanksgiving! Thank so for following along with us!


