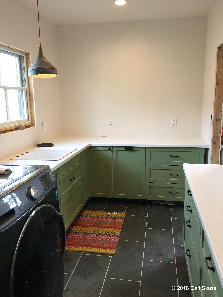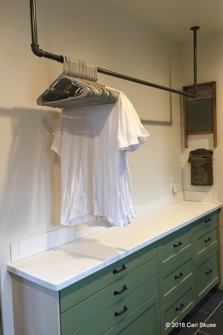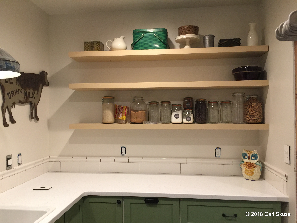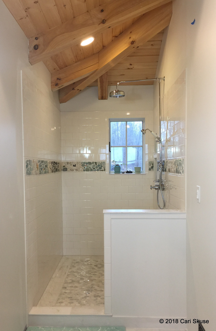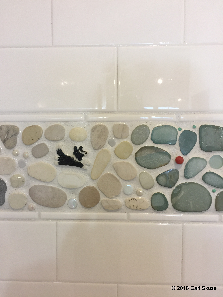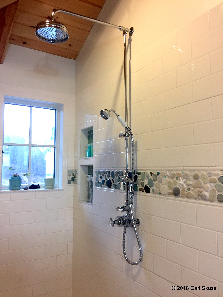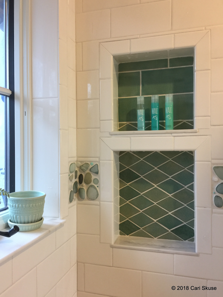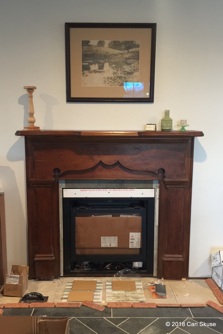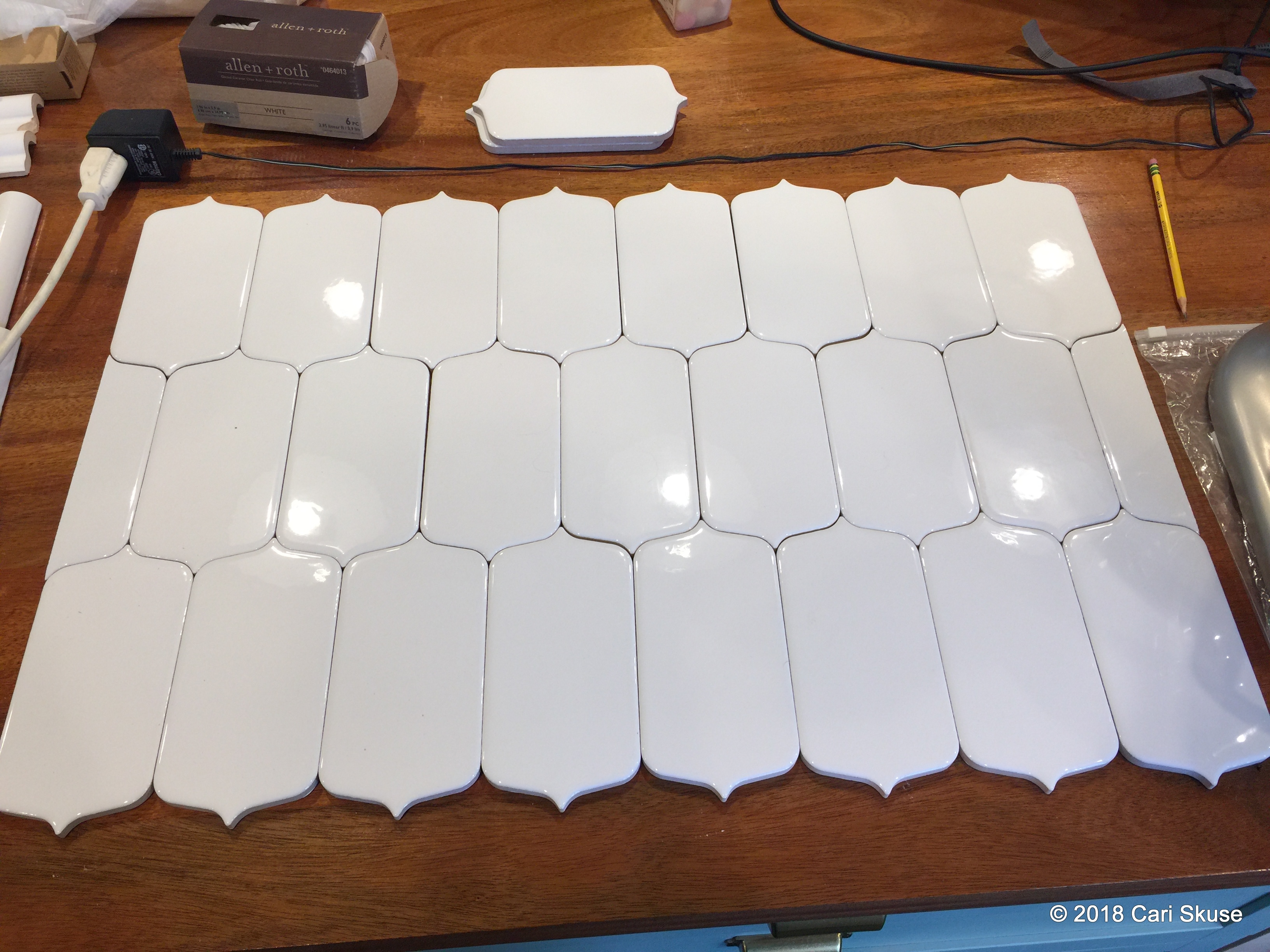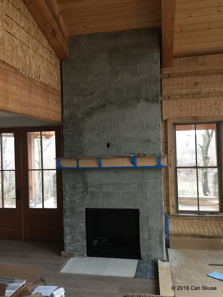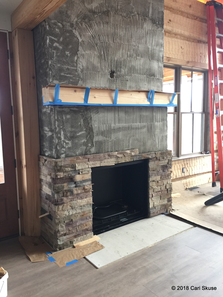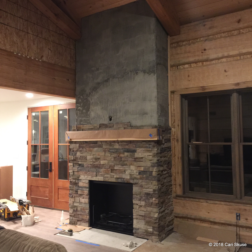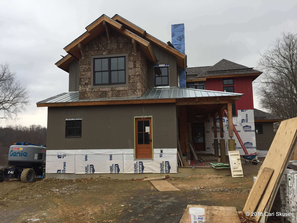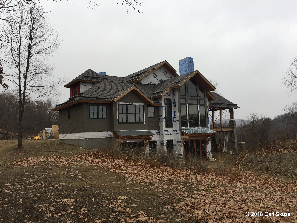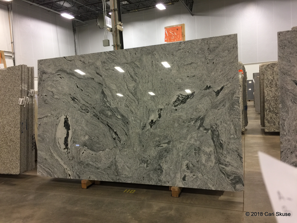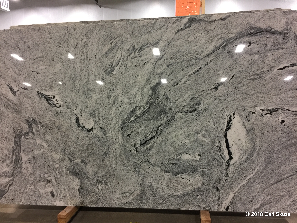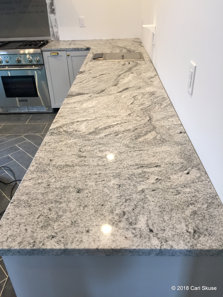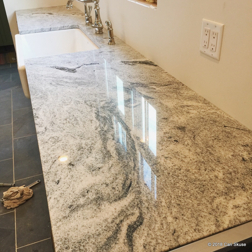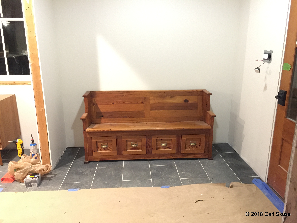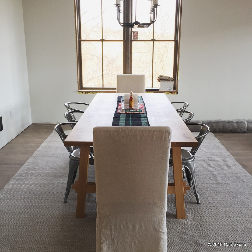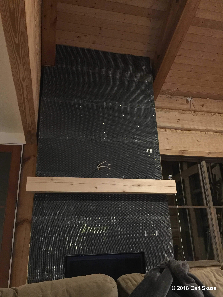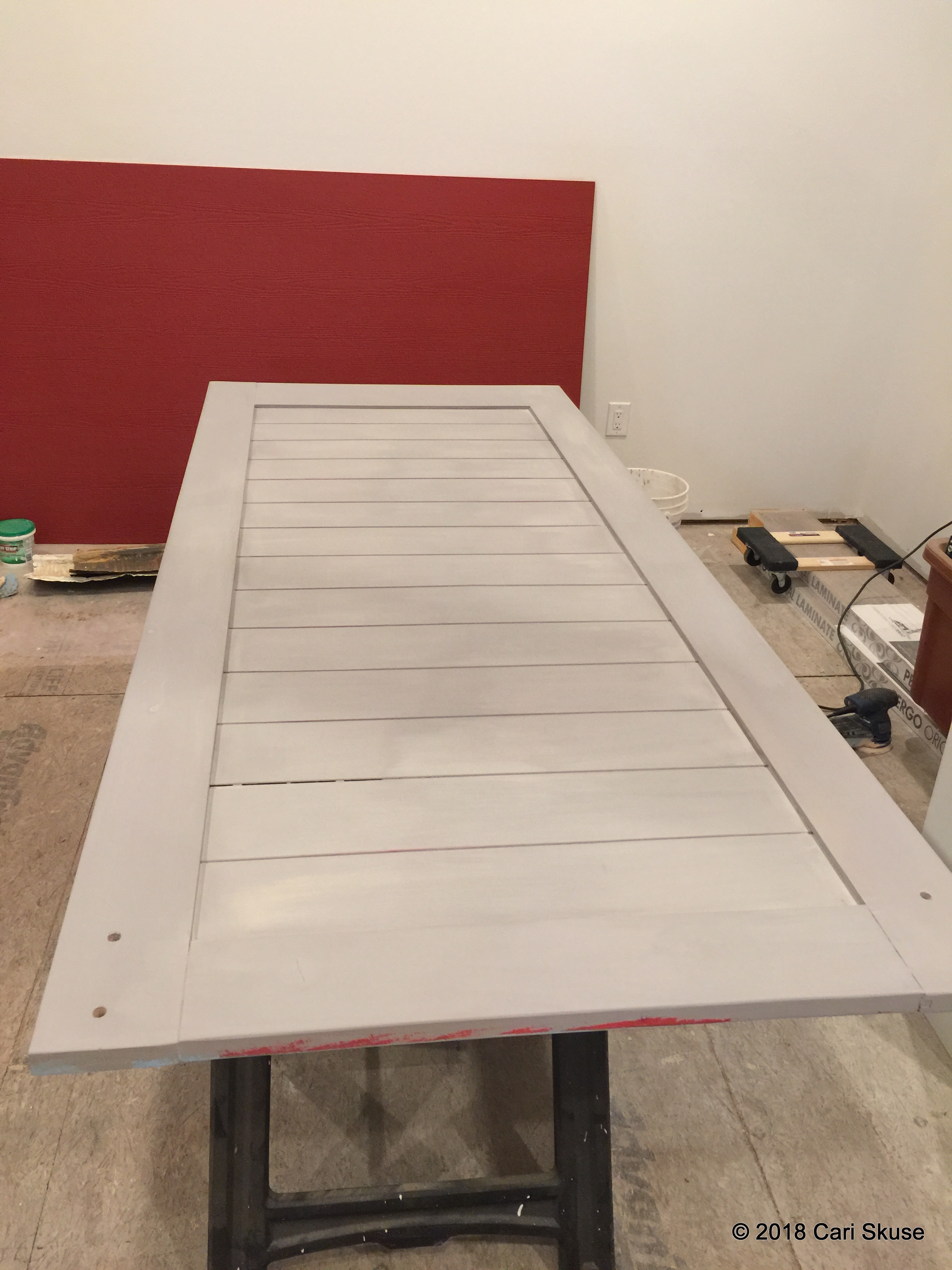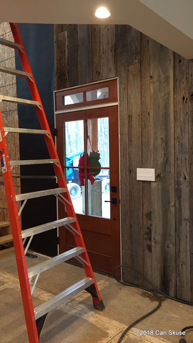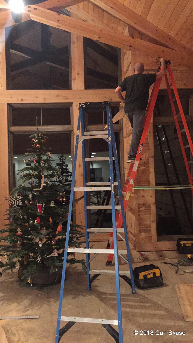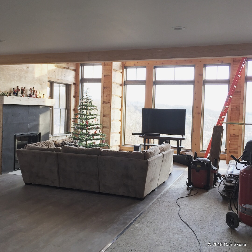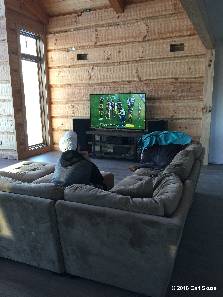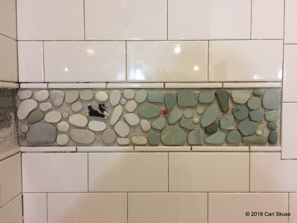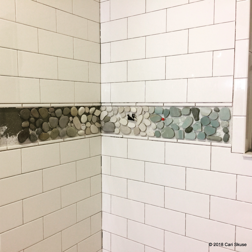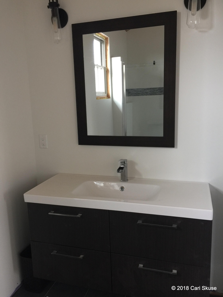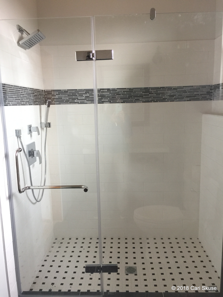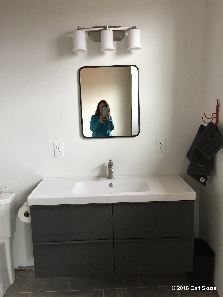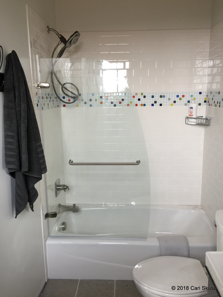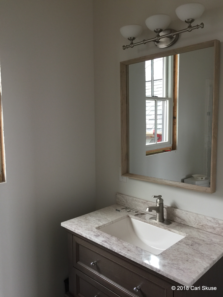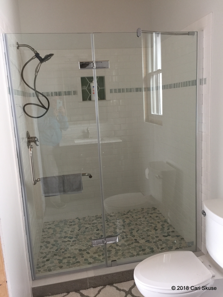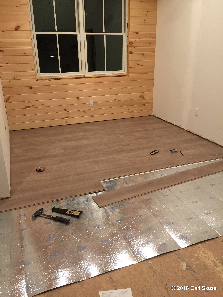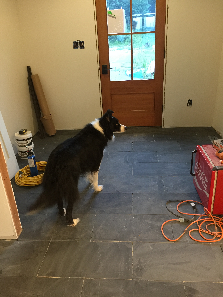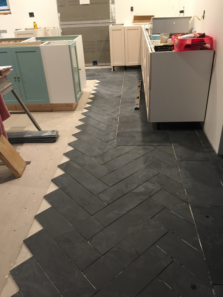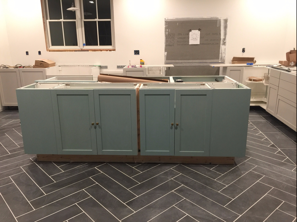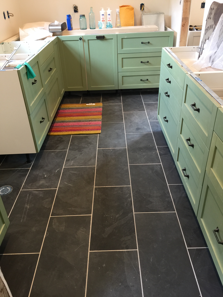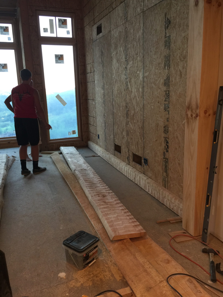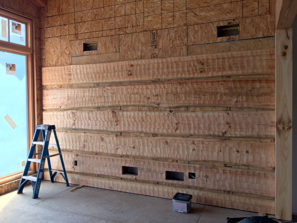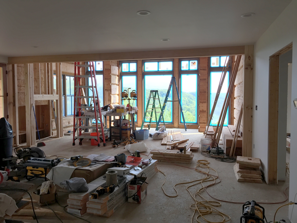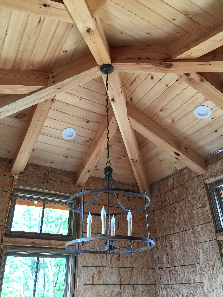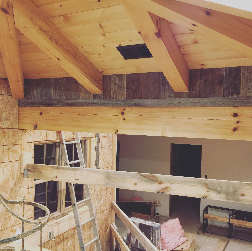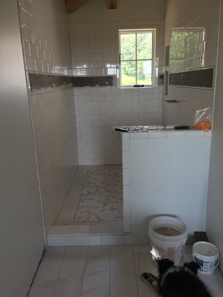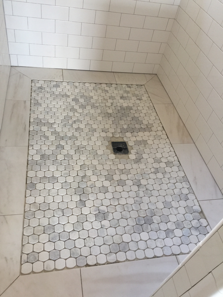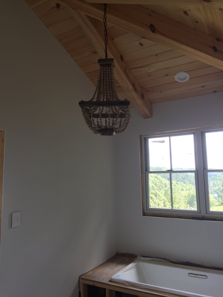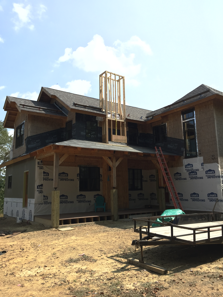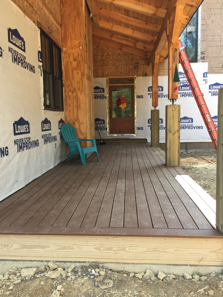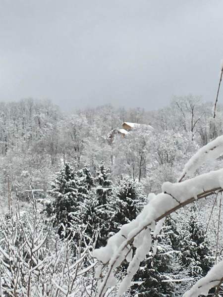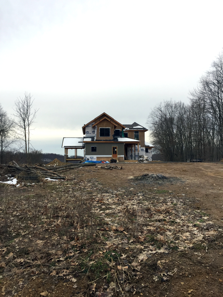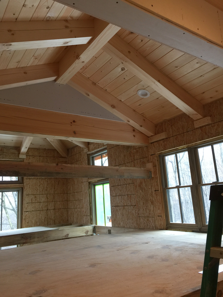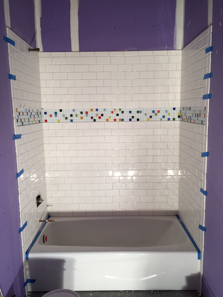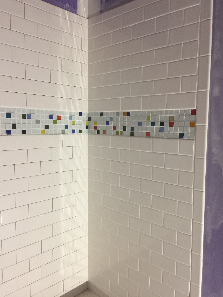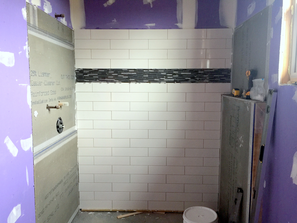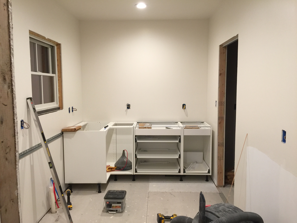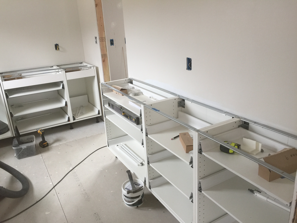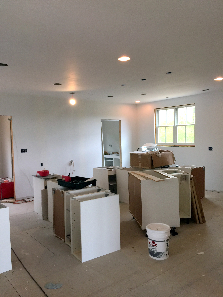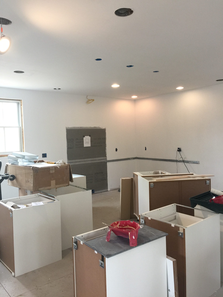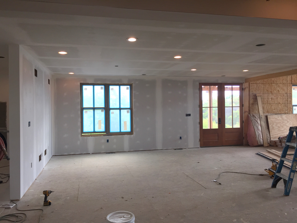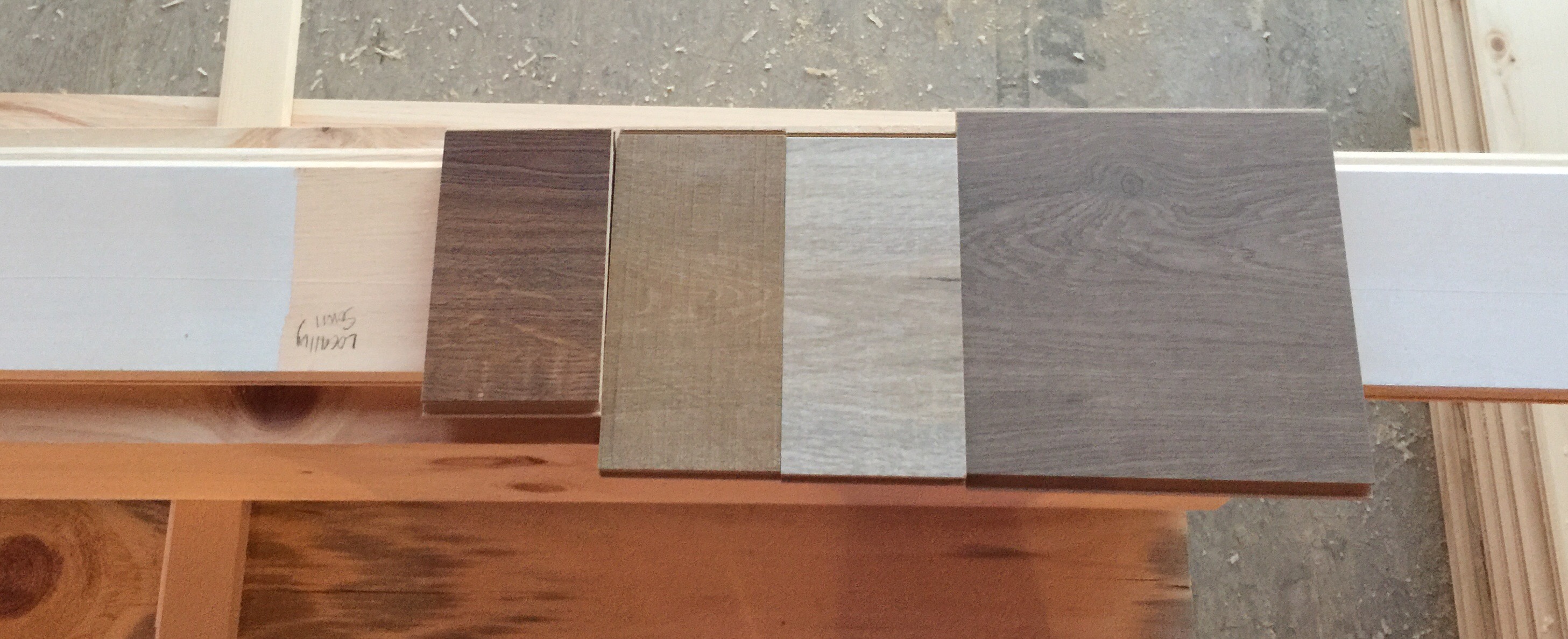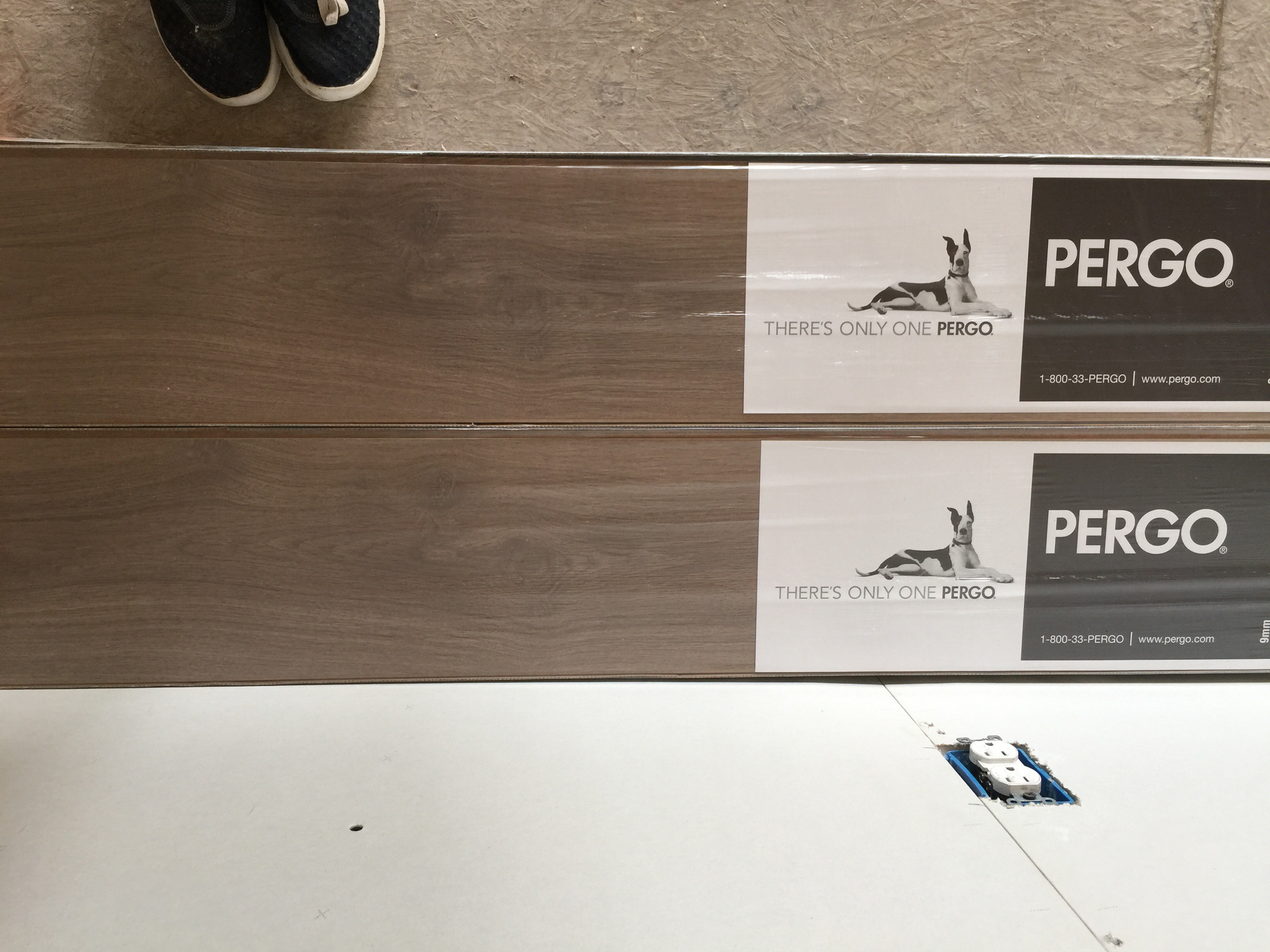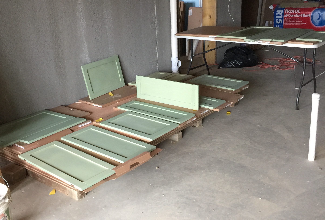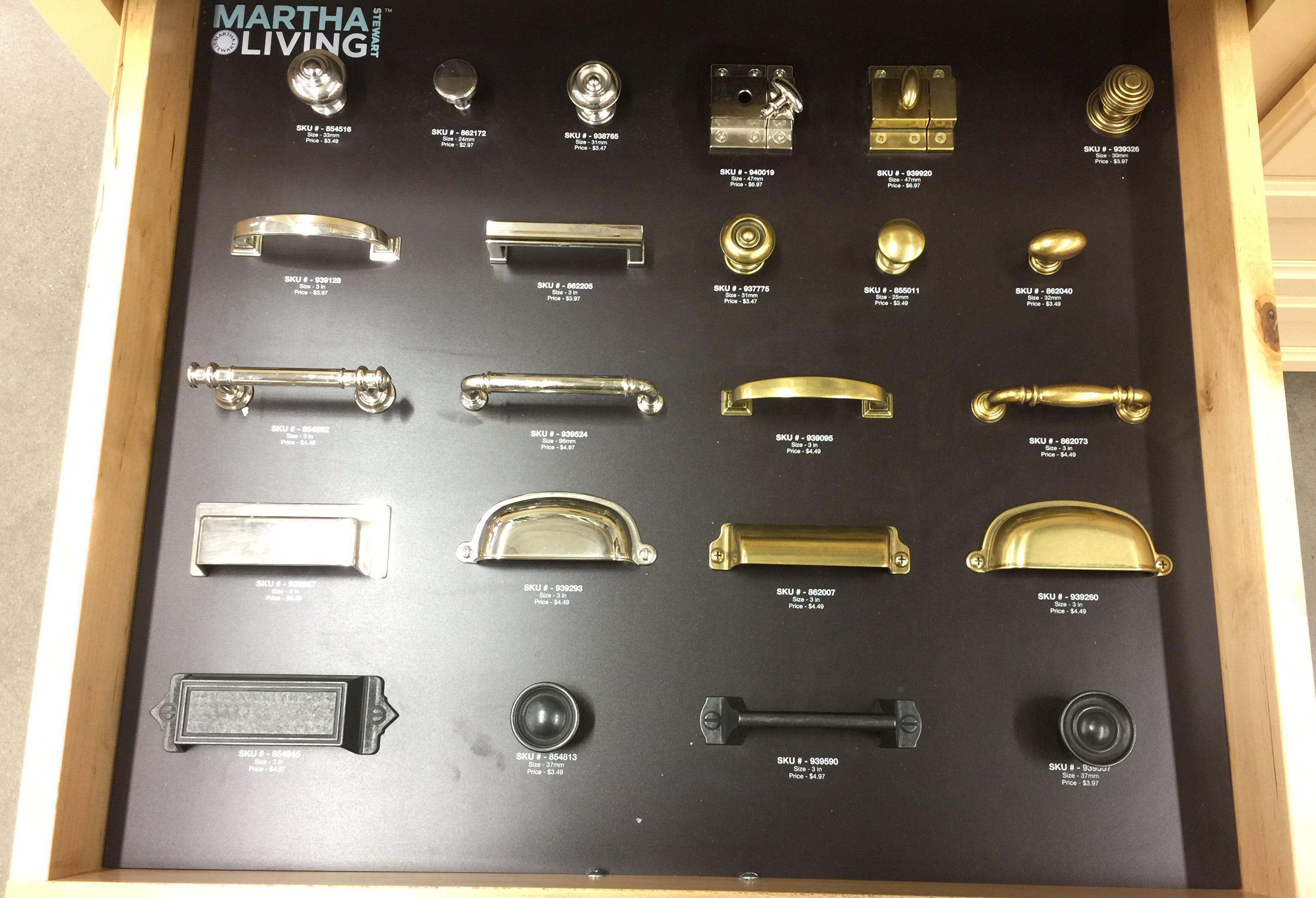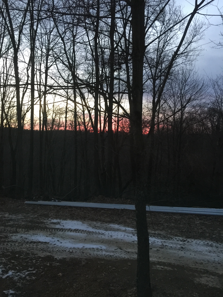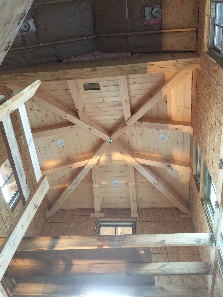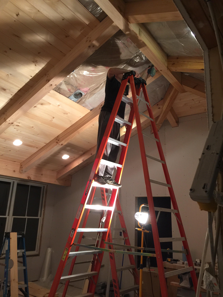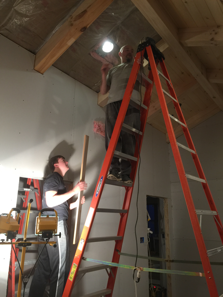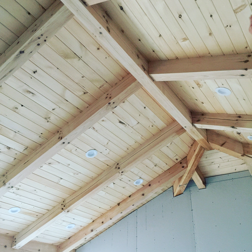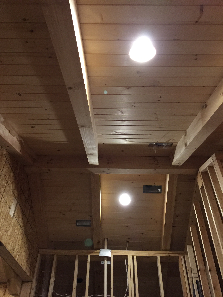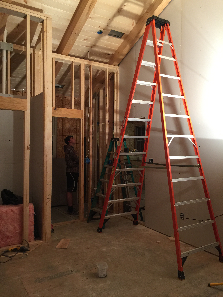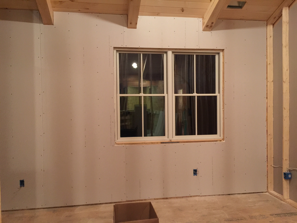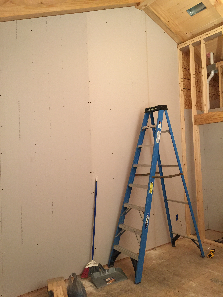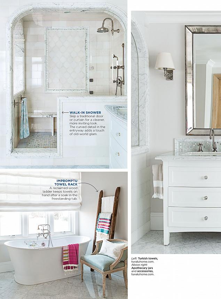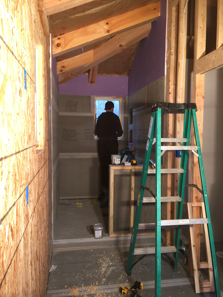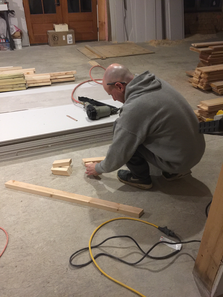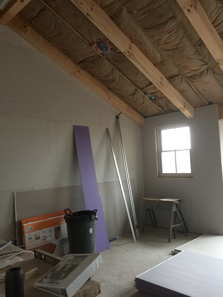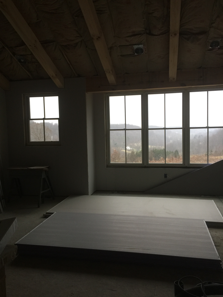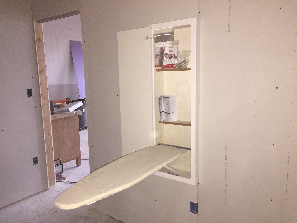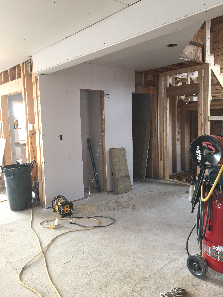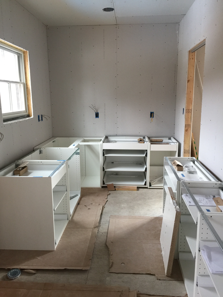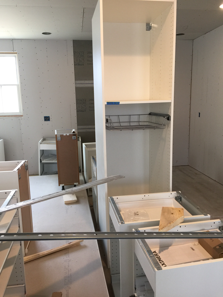We’ve been getting a lot done recently! It feels good to actually see parts of the house get completed. It is hard now to get much done when it’s dark by 5:15 pm, so we move inside to do small jobs there.
Kitchen
Lots of work has been completed here. I ordered a mahogany countertop for the island and it came out beautiful. I ordered it online and then, because we are close and my husband makes trips to Cleveland often, he picked it up at the plant to save on shipping charges.
I bought the unfinished countertop and finished it myself with Waterlox. It was easy, just time-consuming and smelly. Each side has at least 4 coats applied.
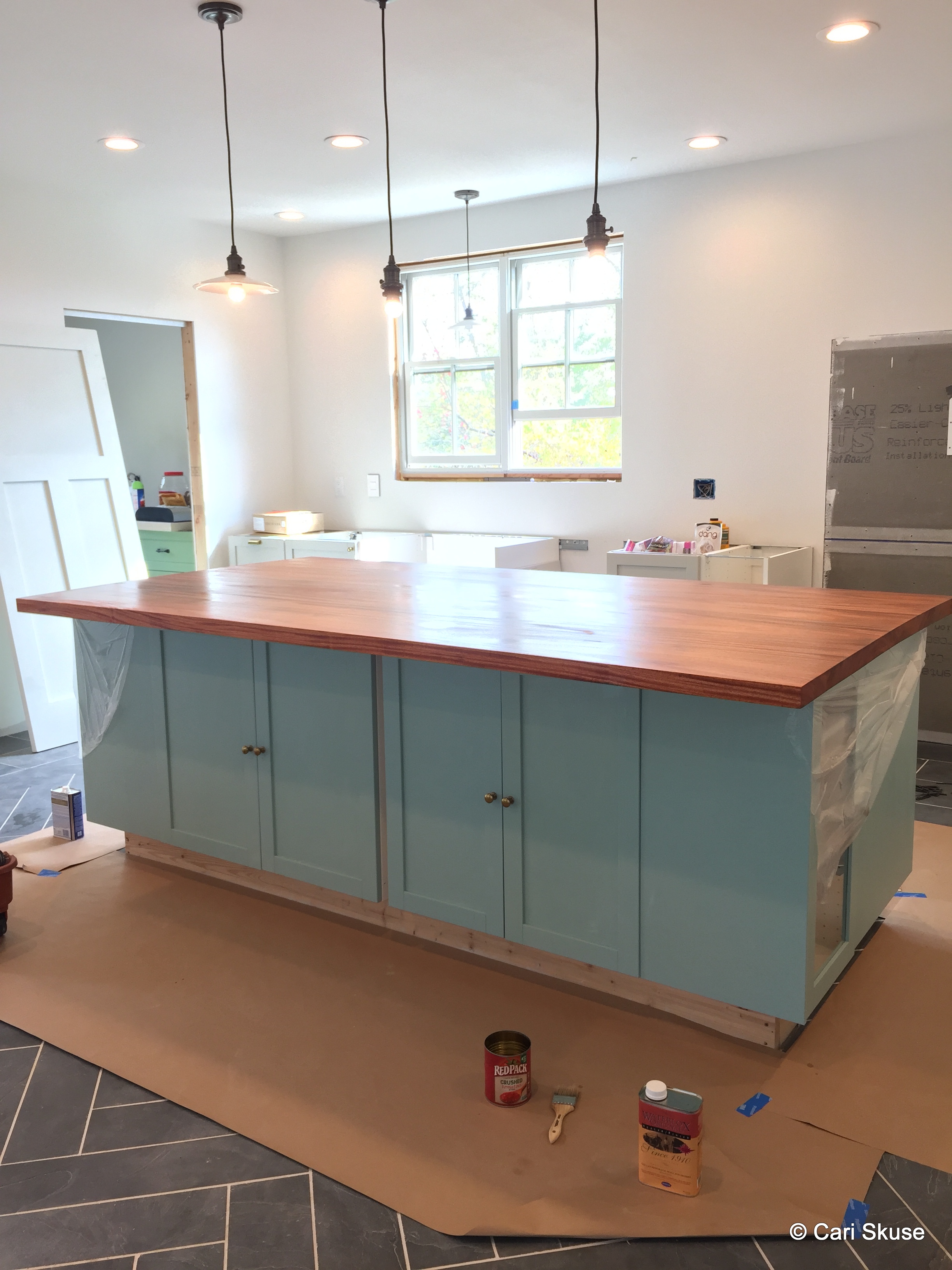
I also found all my registers. These were a surprise find at Lowe’s. I hate the cheap metal ones that bend and rust. These are cast-iron! There is also a matching version that I adapted to use for my lower wall vents.
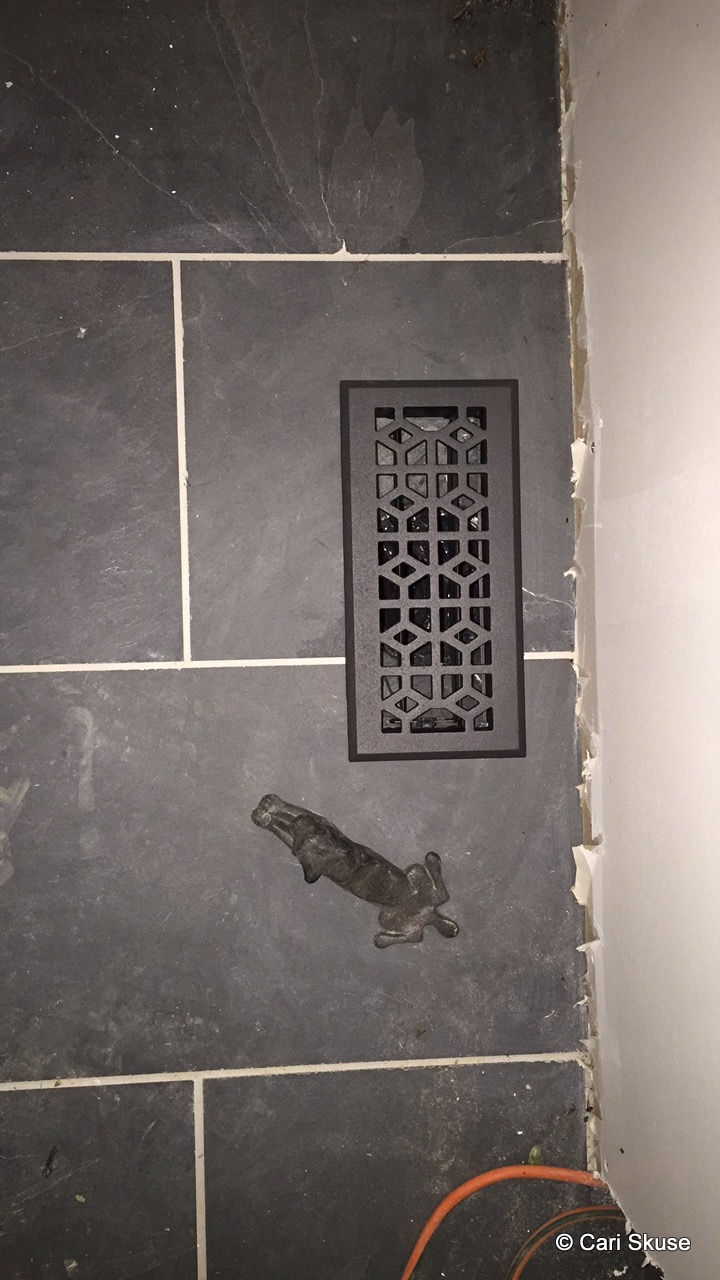
The kitchen sink was installed after the bottom bracing was built and we cut the apron for it to fit. This weighs a ton and was a long-ago eBay purchase.
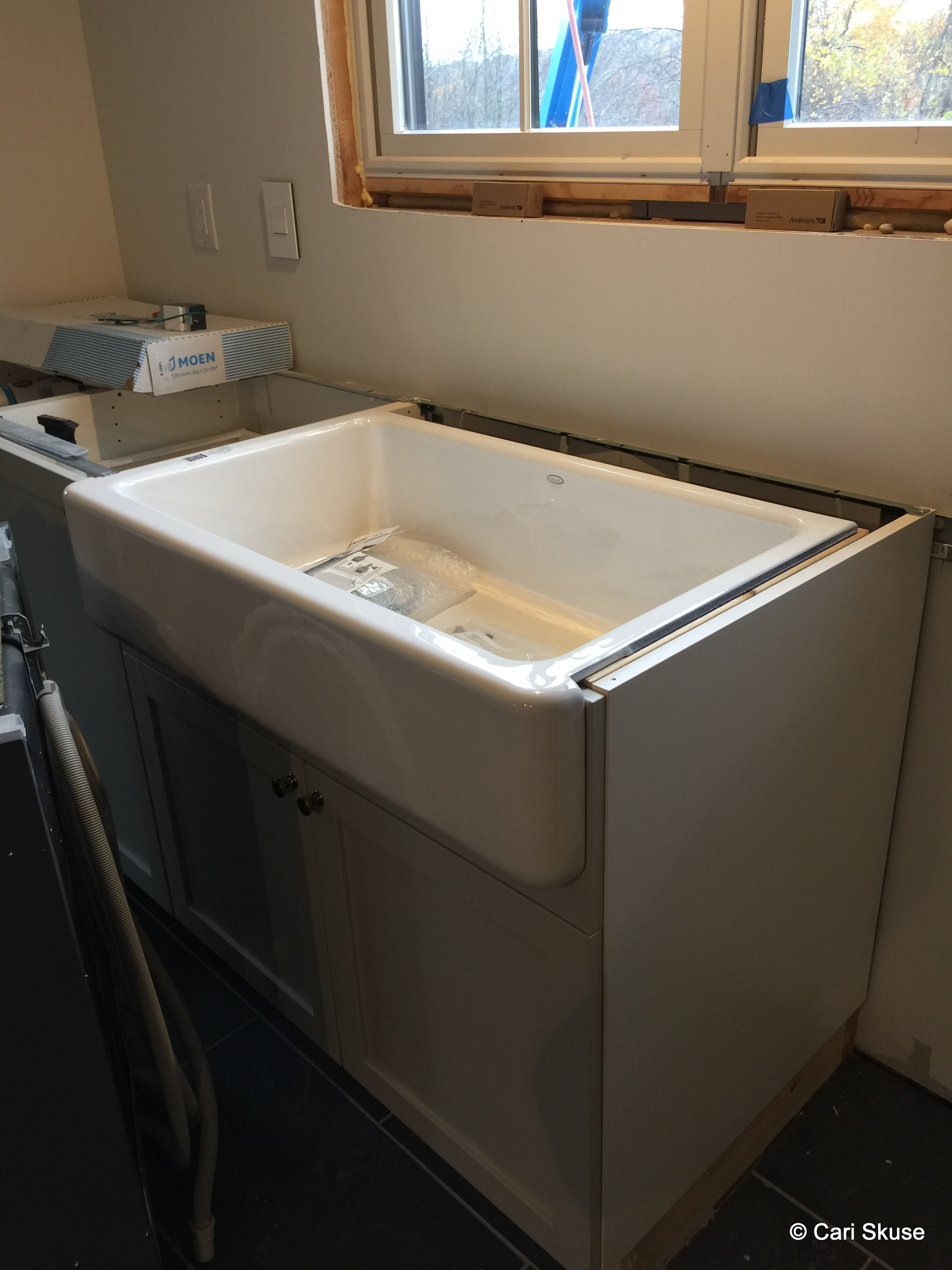
Additional items checked off the list in here are installation of the stove hood, outlets, lights, switches, and drawer microwave (in the island). Next up are countertops and appliances (which have all be waiting in our garage forever!).
Master Bath
As you can see, the vanity and the mirror have been installed! This made me so happy to see it as I envisioned it. The vanity is from Signature Hardware, mirror from Crate & Barrel, and faucets from Amazon Warehouse Deals. Don’t be afraid of buying items from them as a warehouse deal! I have gotten a bunch of stuff that way at deep discount just because they cannot sell it as new. If there is something wrong with the item, I have had them discount it, give it to me for free, or take it back with no return shipping!
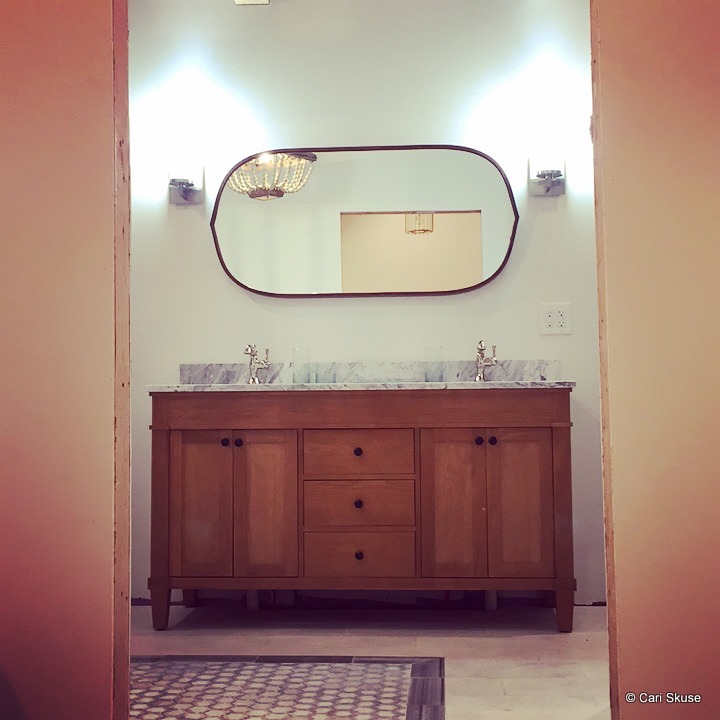
Close up of the tile inset in the bathroom floor. Mosaic tile from Home Depot and border and floor tile from Tile Shop. I purchased all the tile on sale and we installed it ourselves for a big savings.
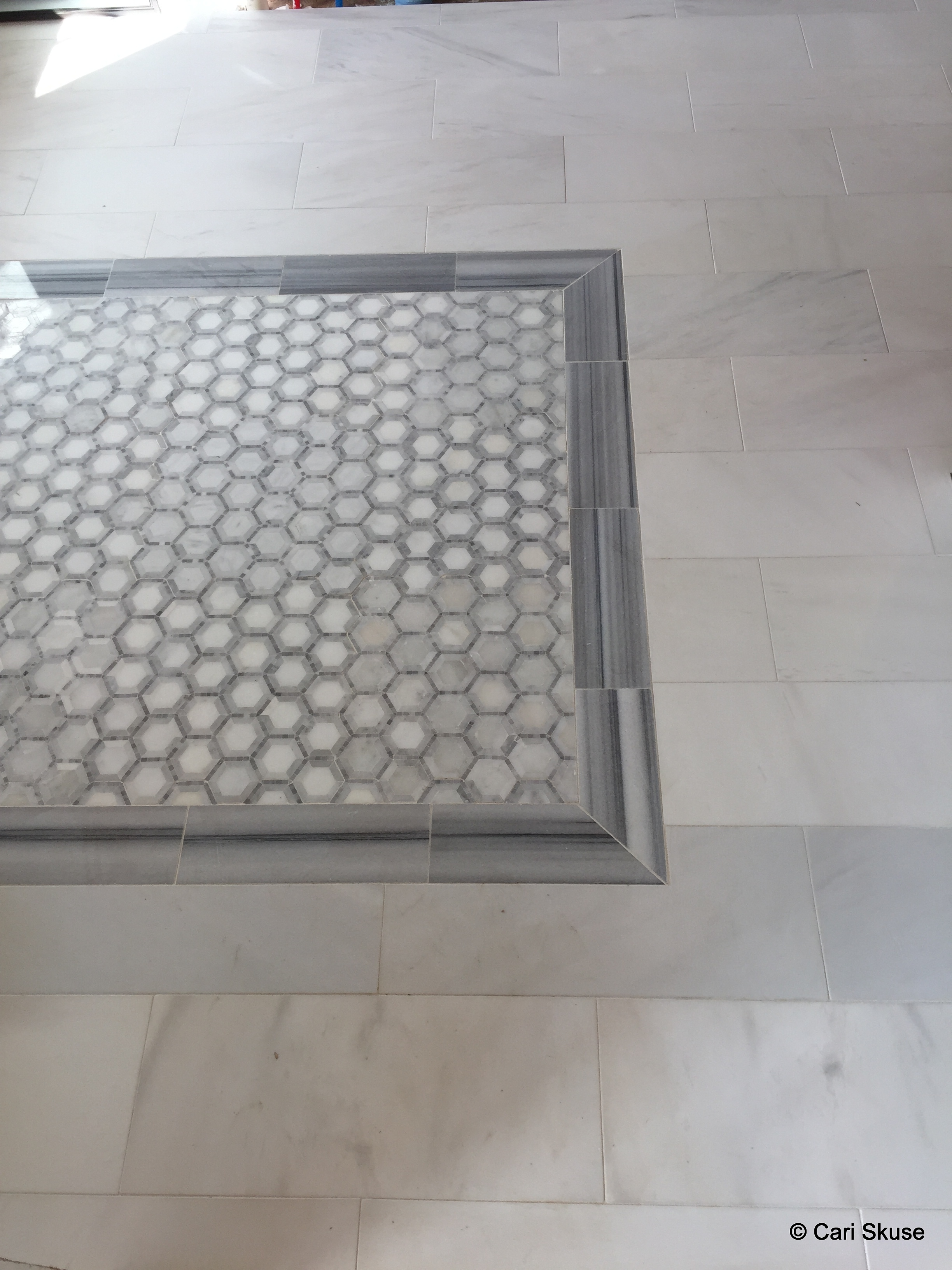
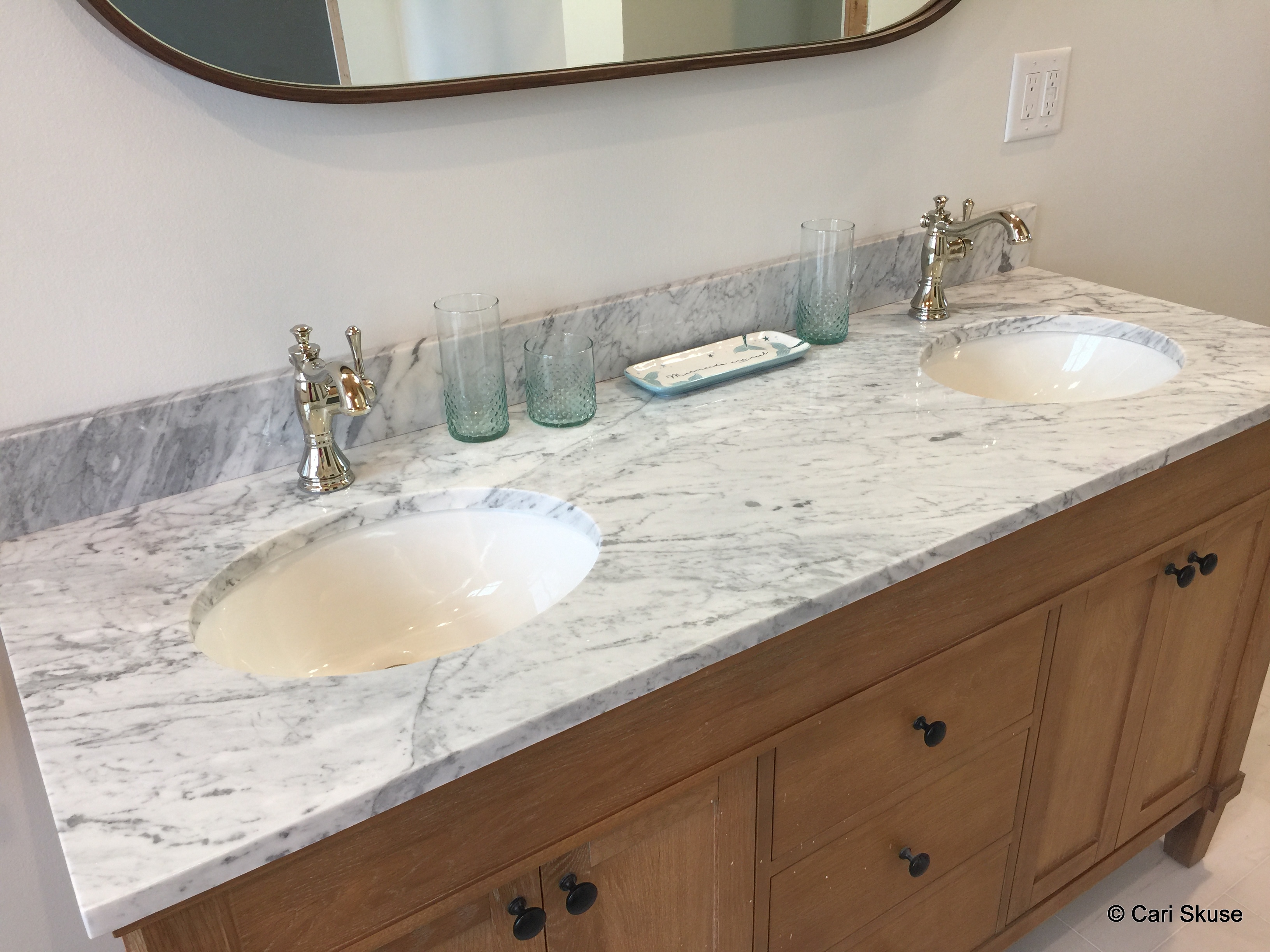
Tile has been sealed and grouted on the shower floor. The border tile is the same as the main floor and inset of oval tumbled marble tiles (mine are not polished), both from Tile Shop. I still have to grout the wall tiles, but before that can be completed I have to make my custom mosaic for the 6″ band going around the shower. I have all the parts, just not the time and energy to get it done!
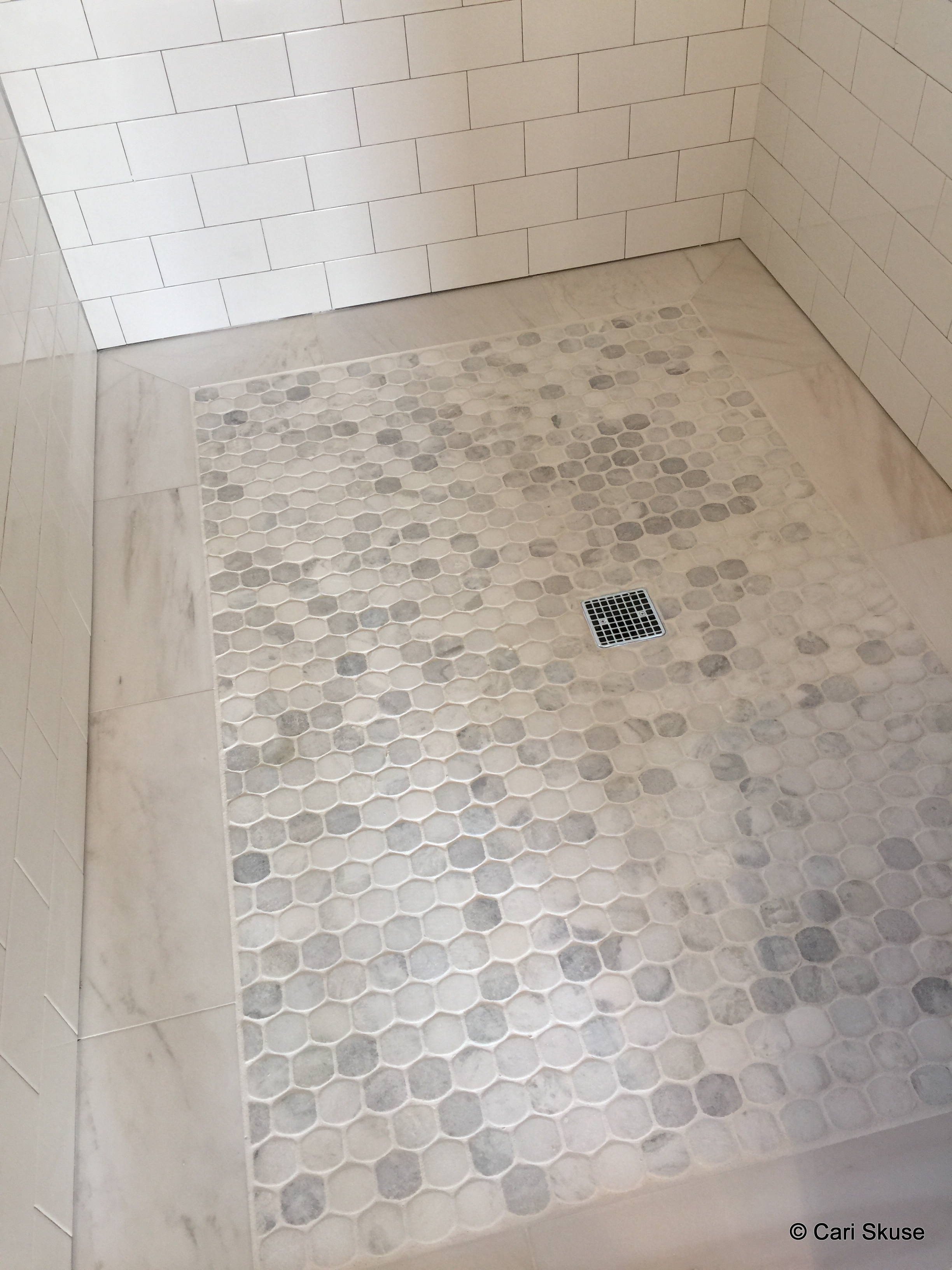
Remaining here is hooking up sinks and faucets, installing the shower hardware, deciding on the deck material for the bathtub and installing the tub faucets.
Outside
We decided to do the siding ourselves since quotes were outrageous and/or we couldn’t get anyone to do it. The majority of the siding is James Hardie (that has been sitting on our jobsite for over a year!) in Timber Bark. The tower part of the house will be James Hardie panels that are painted by me in BM Caliente. I chose it last year before it was named color of the year this year. 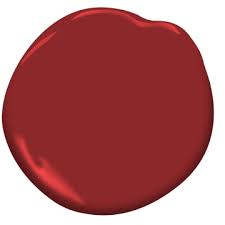
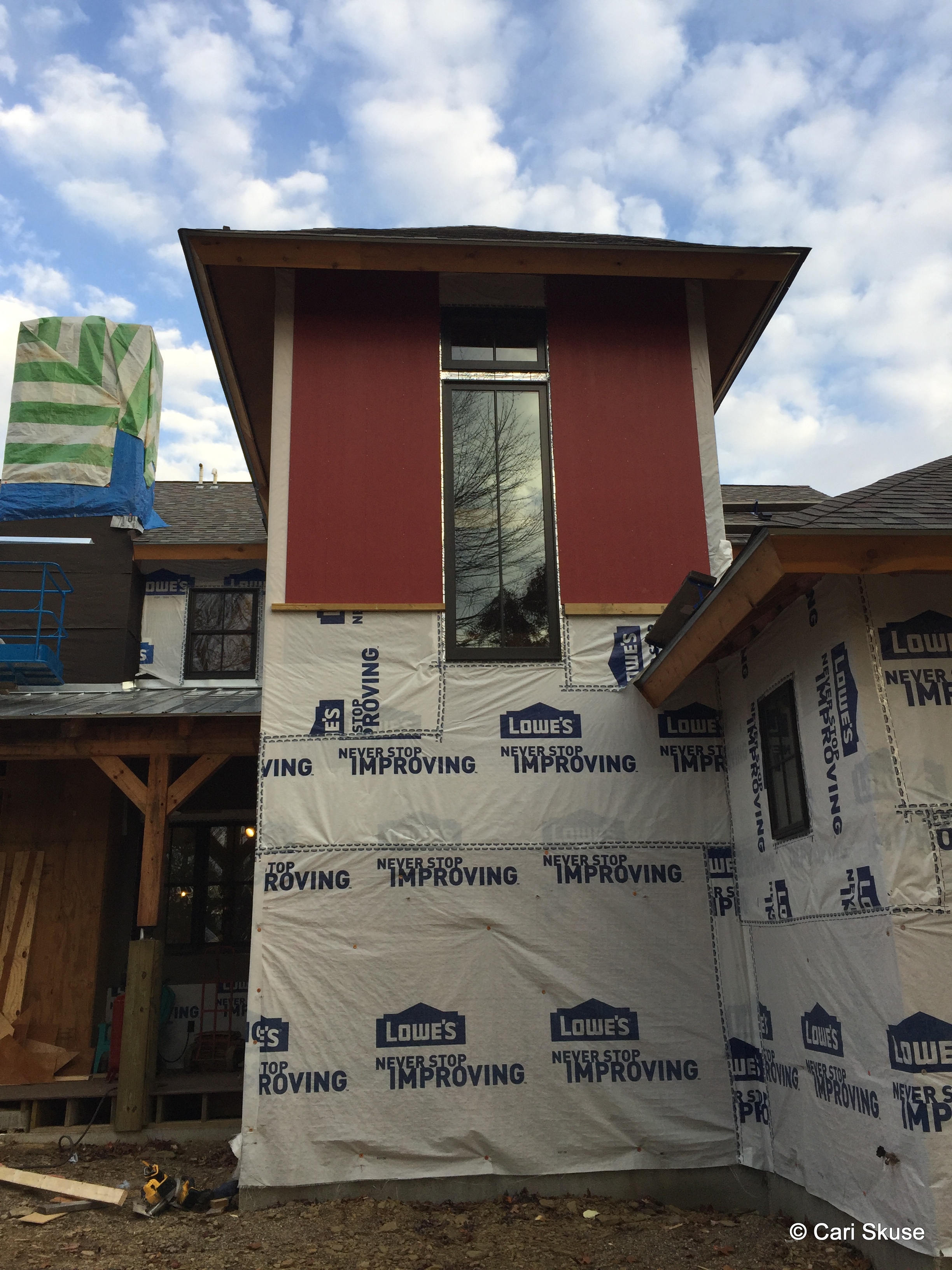
Stone veneer will go up to the bottom of the panel here on the side of the tower. Battens spaced 12″ apart will be applied after we get all the big pieces up.
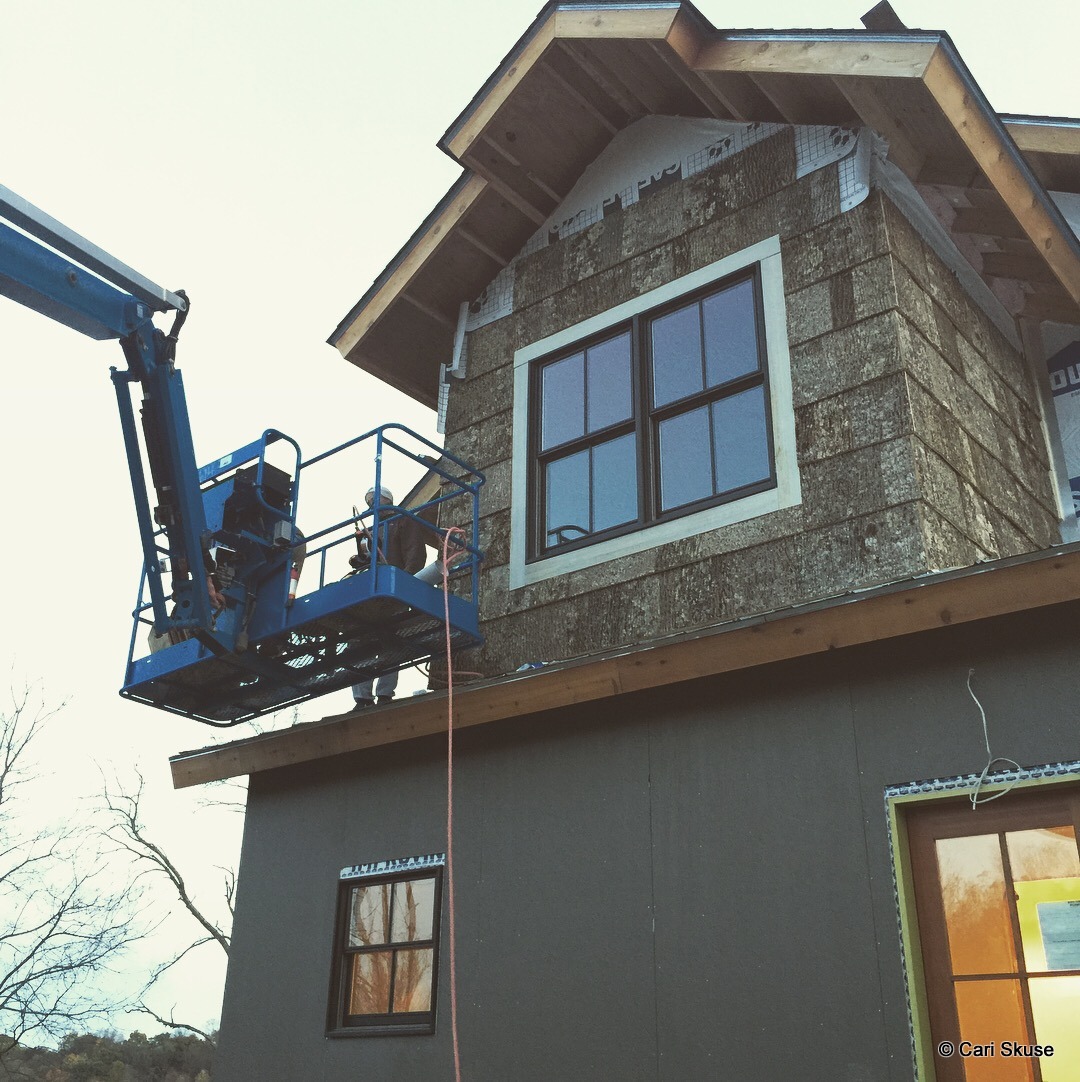
My husband and my son working on the front of the house. Thank goodness for the 60′ lift we have been renting. We wouldn’t be able to get much done without it.
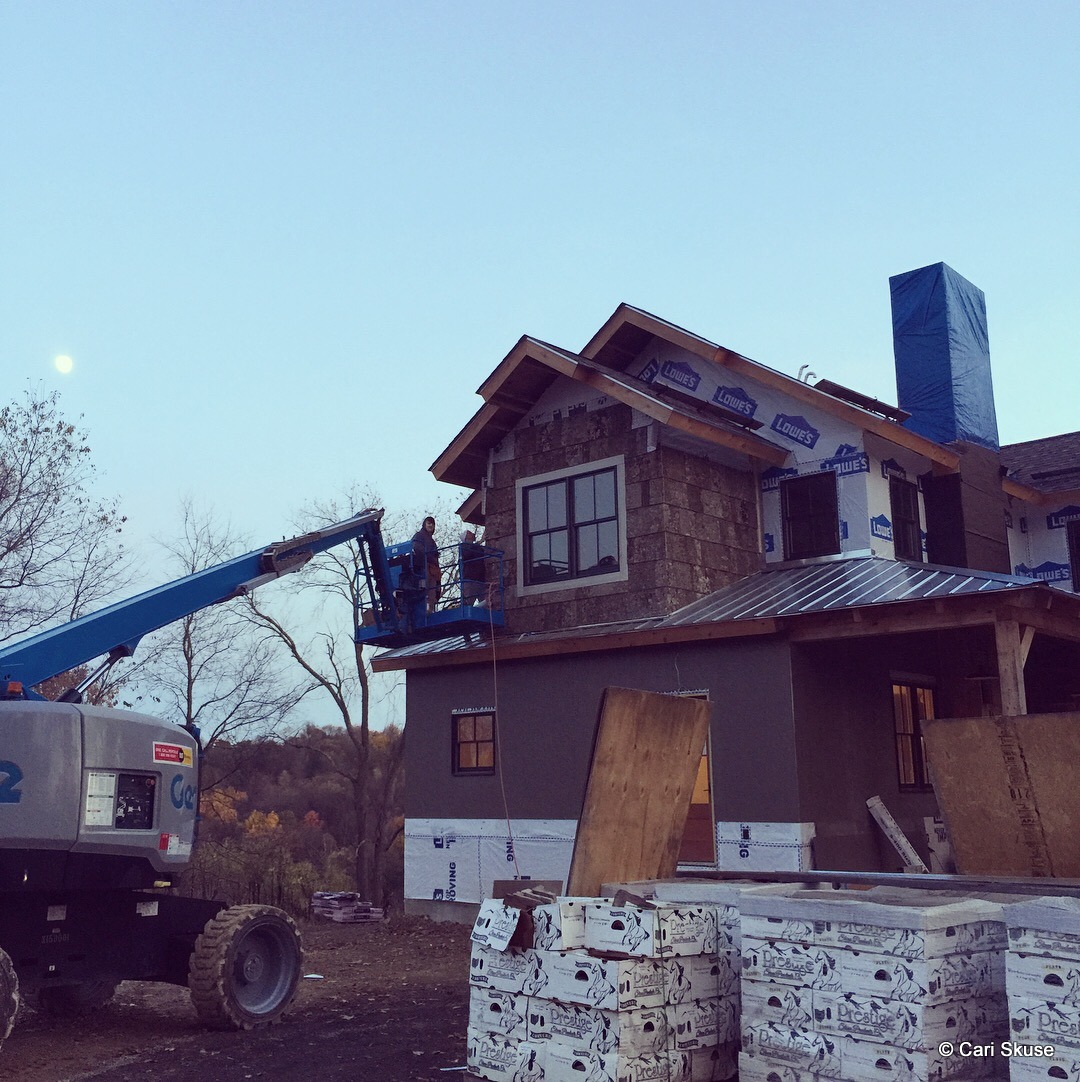
Shot of the front of the house. Veneer sitting there waiting to be installed. Galvanized metal roof installed on the porch roof and bark siding from BarkClad on the bump-out of Carrick’s room.
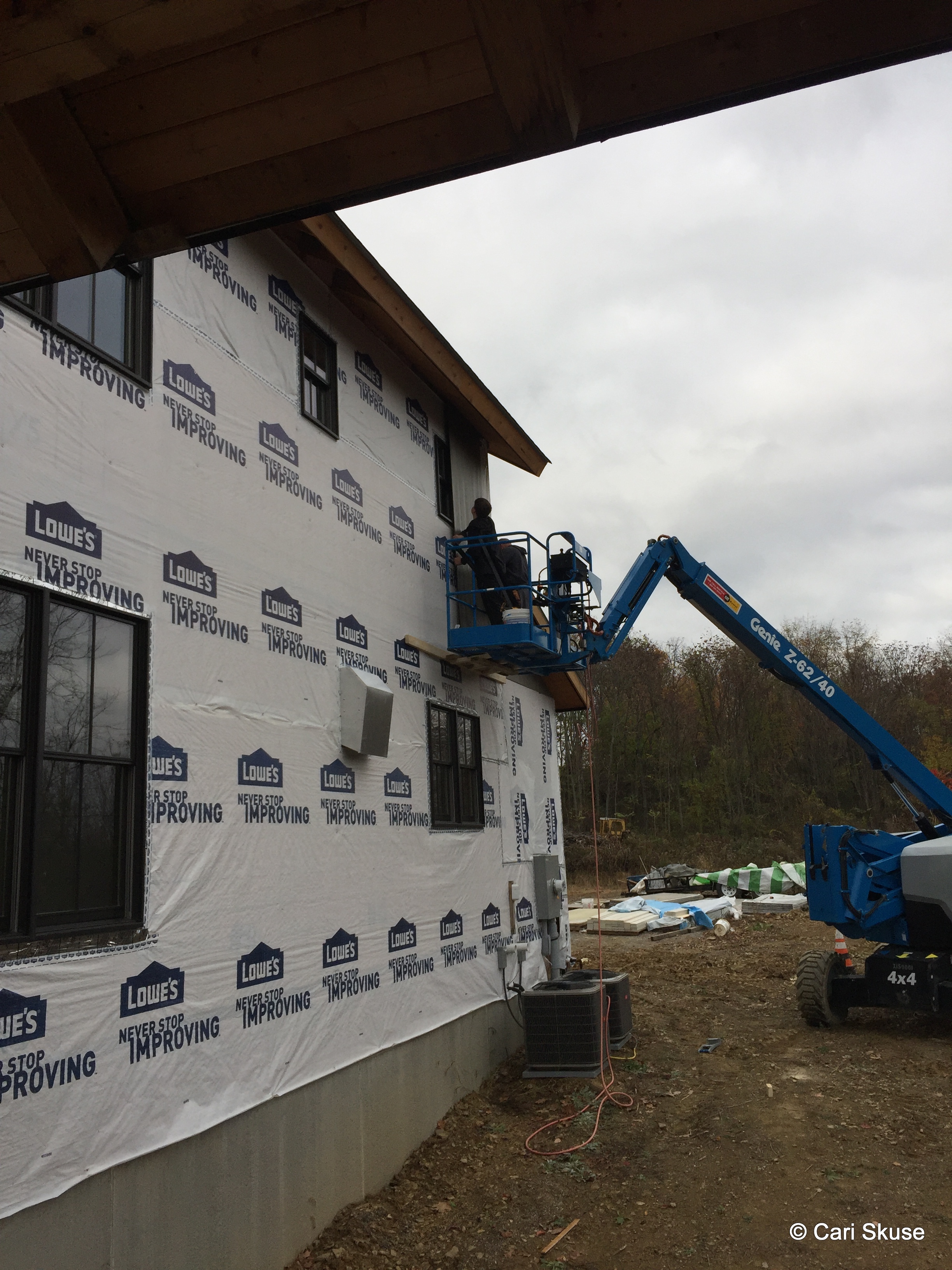
Before photo of when they started on the long side.
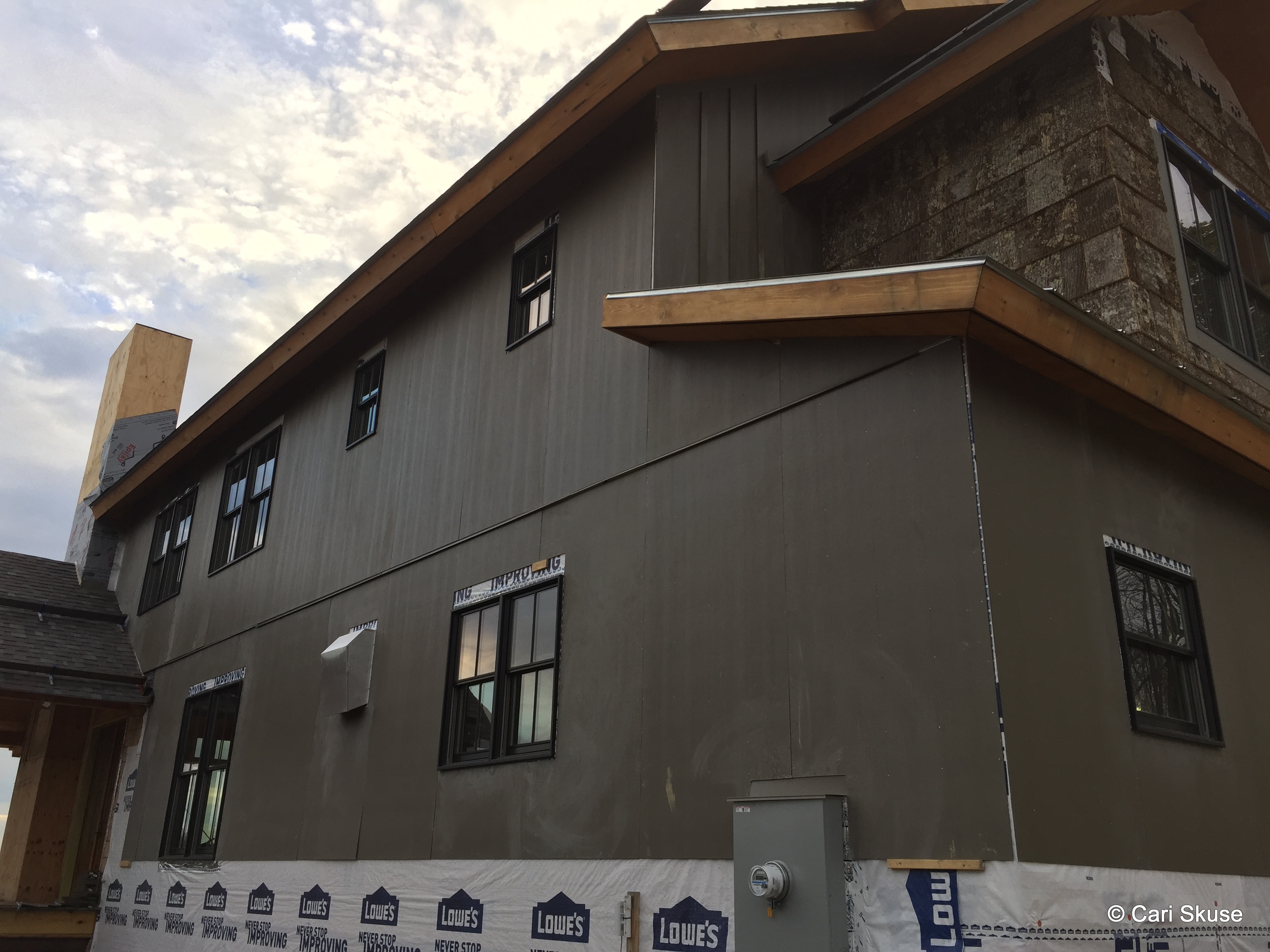
After photo of the 8 x 10 sheets installed. Still need battens and trim installed. Stone veneer goes below .
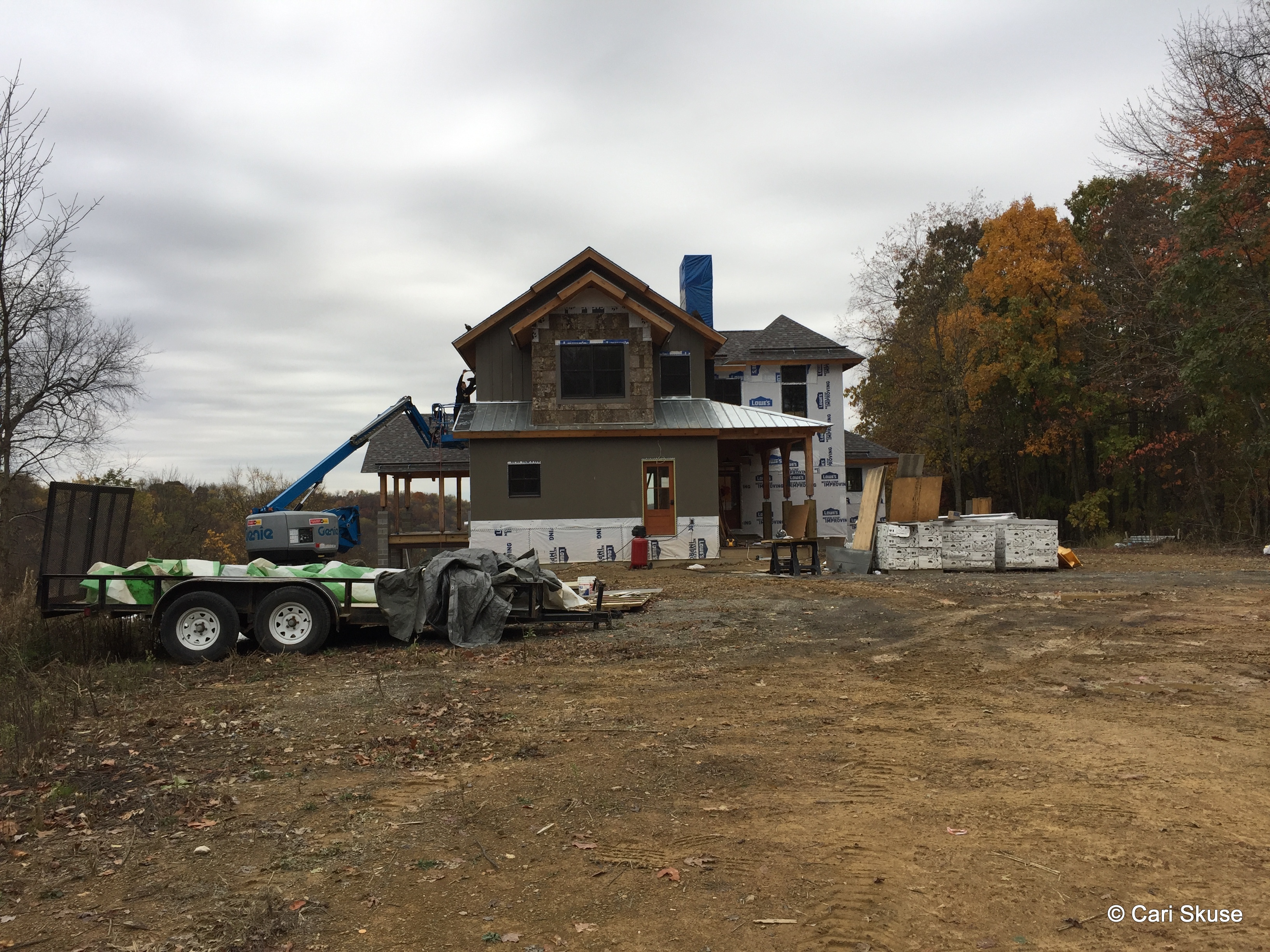
View of the front of the house. Sometime in the future, the garage will be built and connected with a short walkway to the mudroom door.
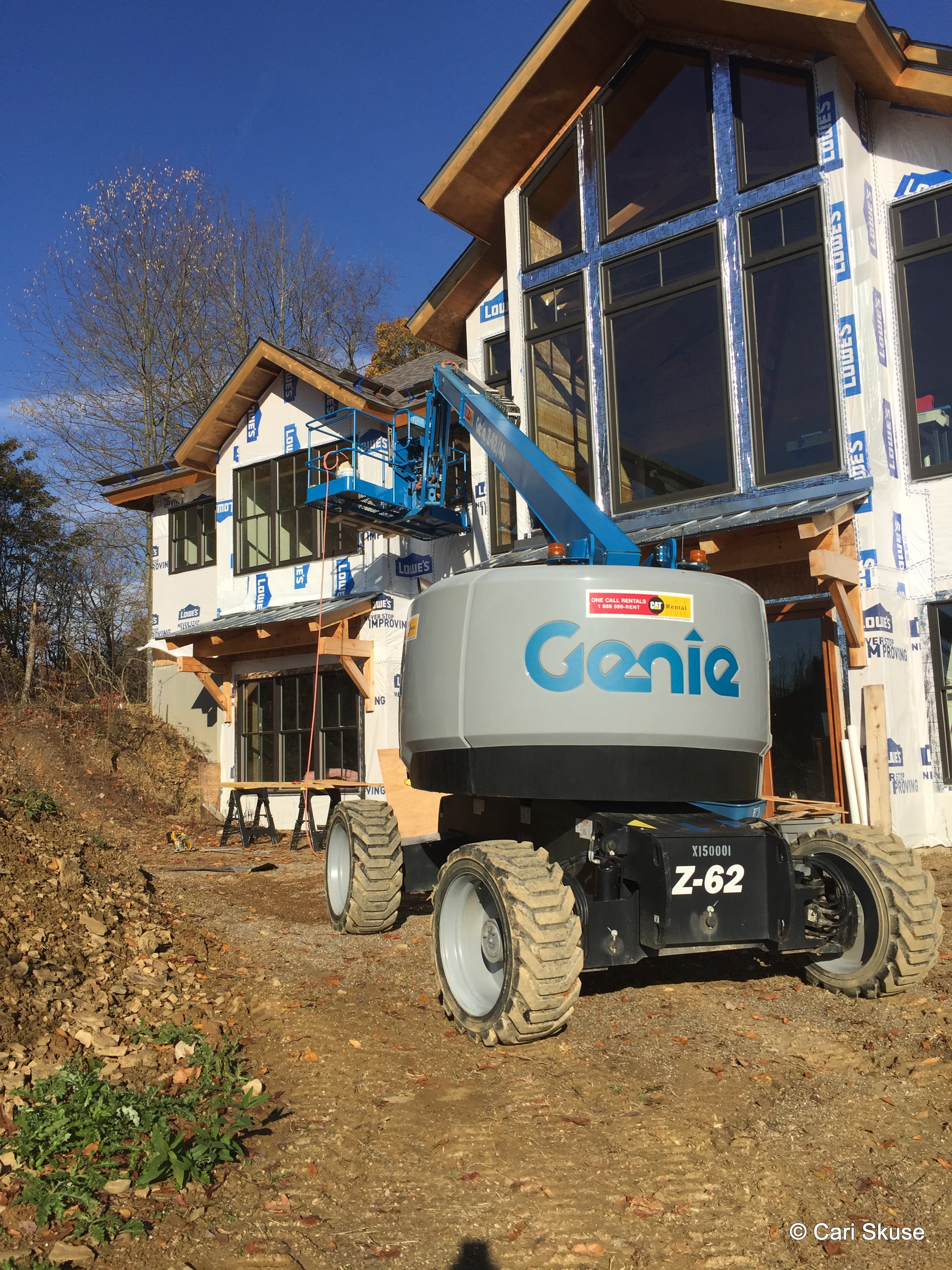
The back of the house. Trim boards will go between the windows (on order). Other sections will be the panel Hardie and other parts will be beaded lap siding, all in Timber Bark.
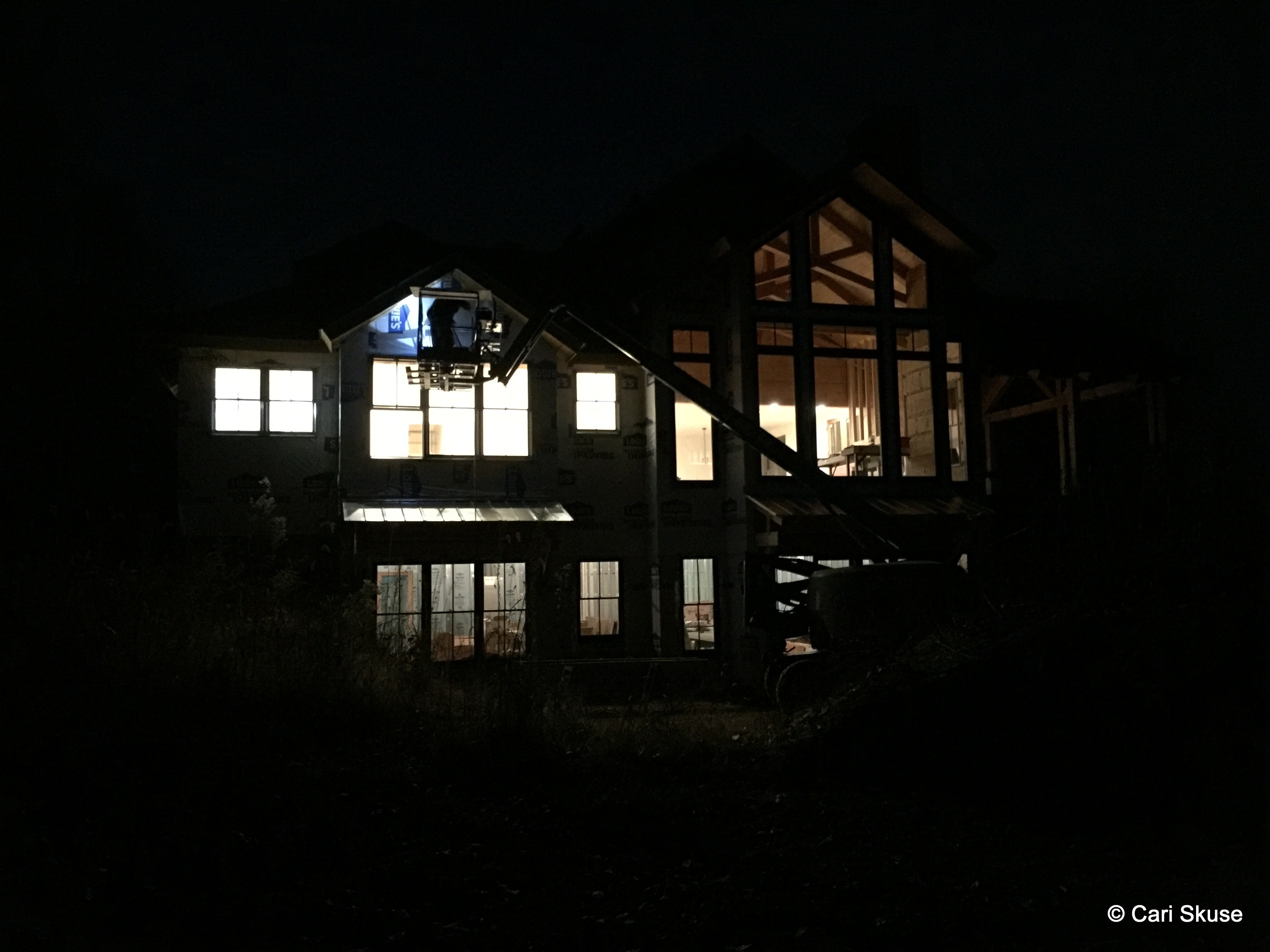
The early sunset has been a real pain in the butt. We have to finish outside work shortly after 5. Sometimes we have to resort to this.
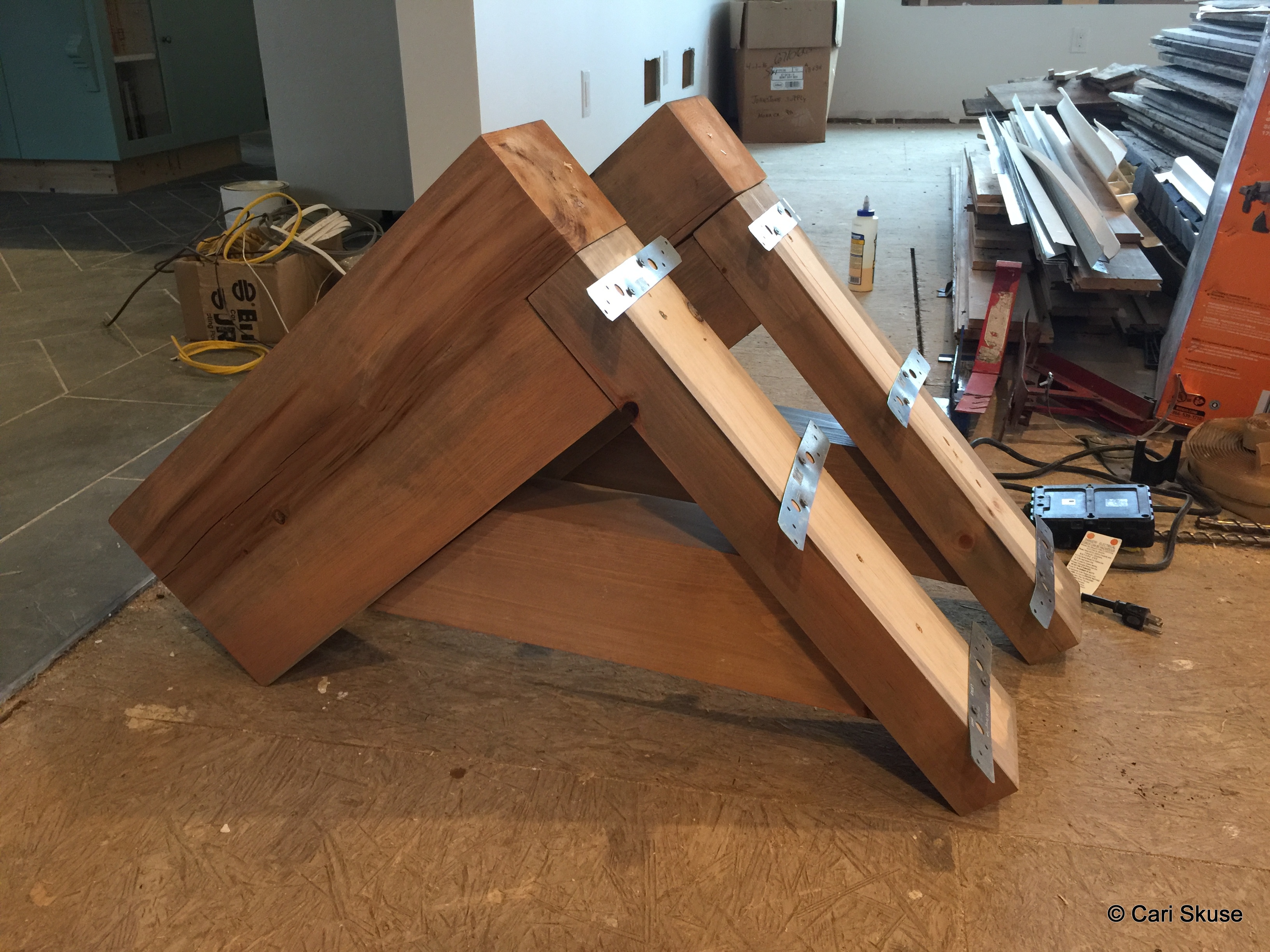
Two of the pine corbels that will be installed under the gables of the house. These are the small ones! They are quite heavy.
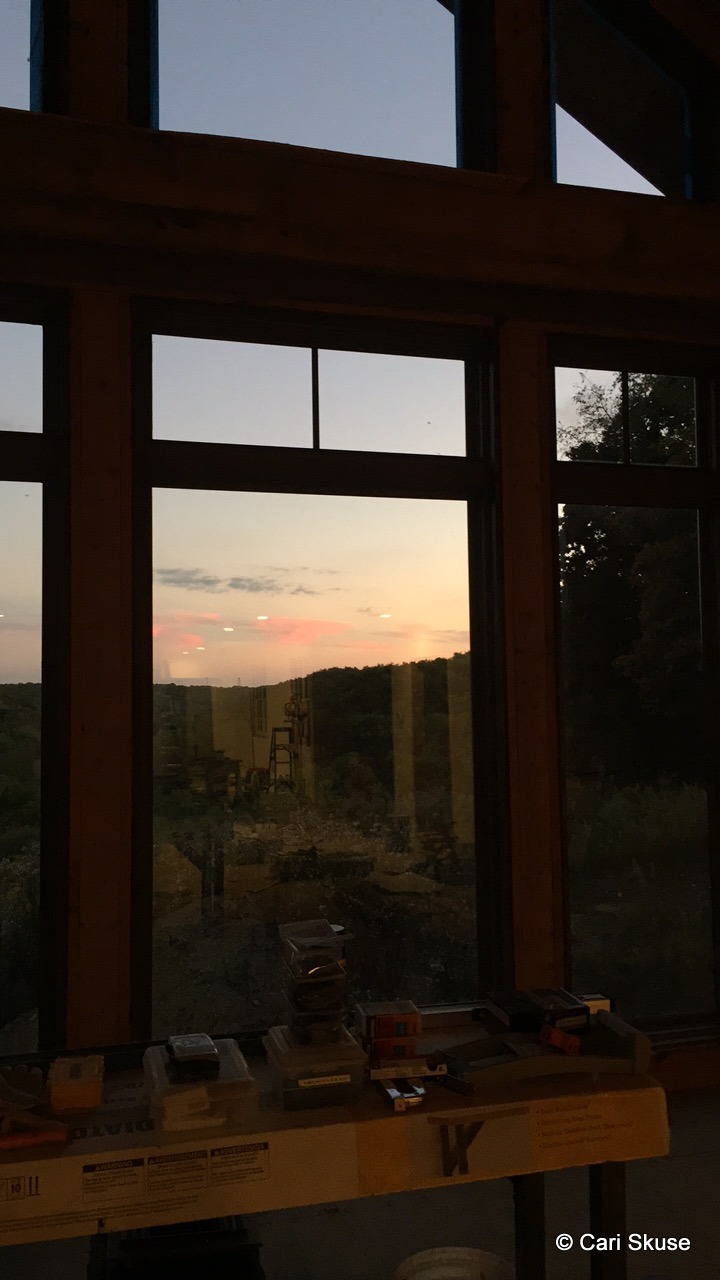
That’s all for now. At least all I have photos of. The boys’ rooms upstairs have been almost completed. Their bathroom fixture hookups and the Pergo flooring are the only major items remaining! Woohoo.
Major indoor projects remaining are Pergo flooring on both floors, the stair rebuilding with reclaimed wood and the barn wood on the walls, countertops and appliances.
Outdoor projects remaining are finish siding and soffitt, install veneer on chimneys, and install skylight and final roofing (roofer).
The fireplaces should be installed within the next week. That will be exciting. We are only installing 2 of the 4 right now. They are all propane.
Thanks for checking in with us. Hopefully with the final push, we’ll be able to get in by Christmas!






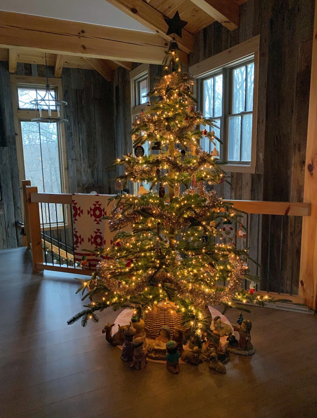

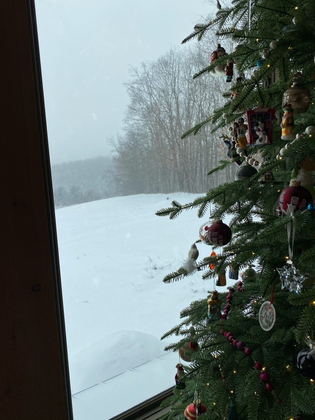

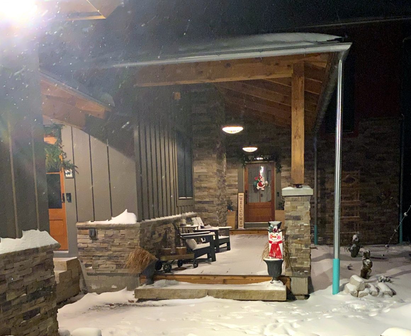

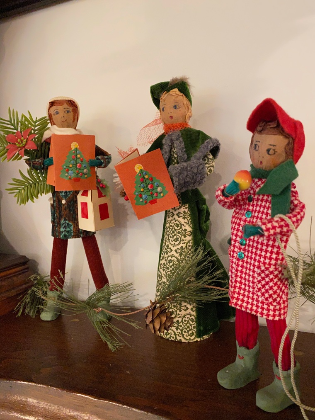

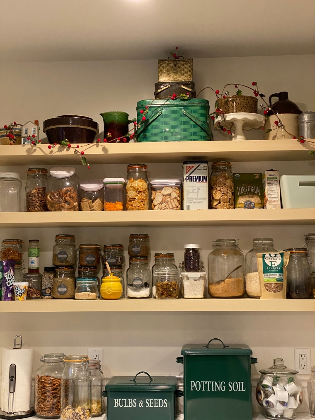
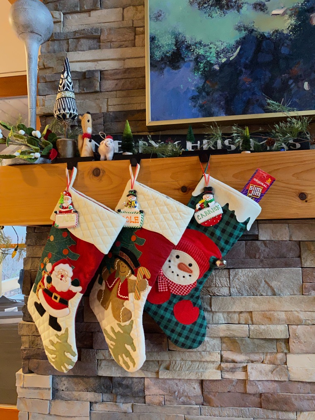





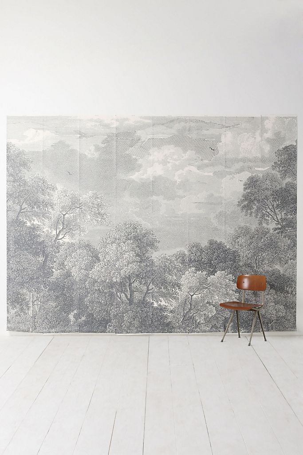
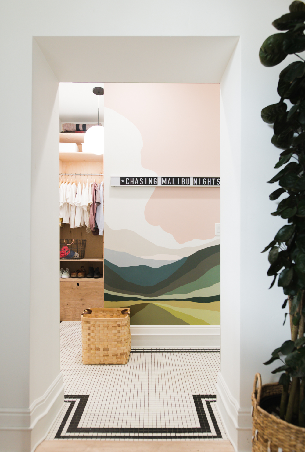



















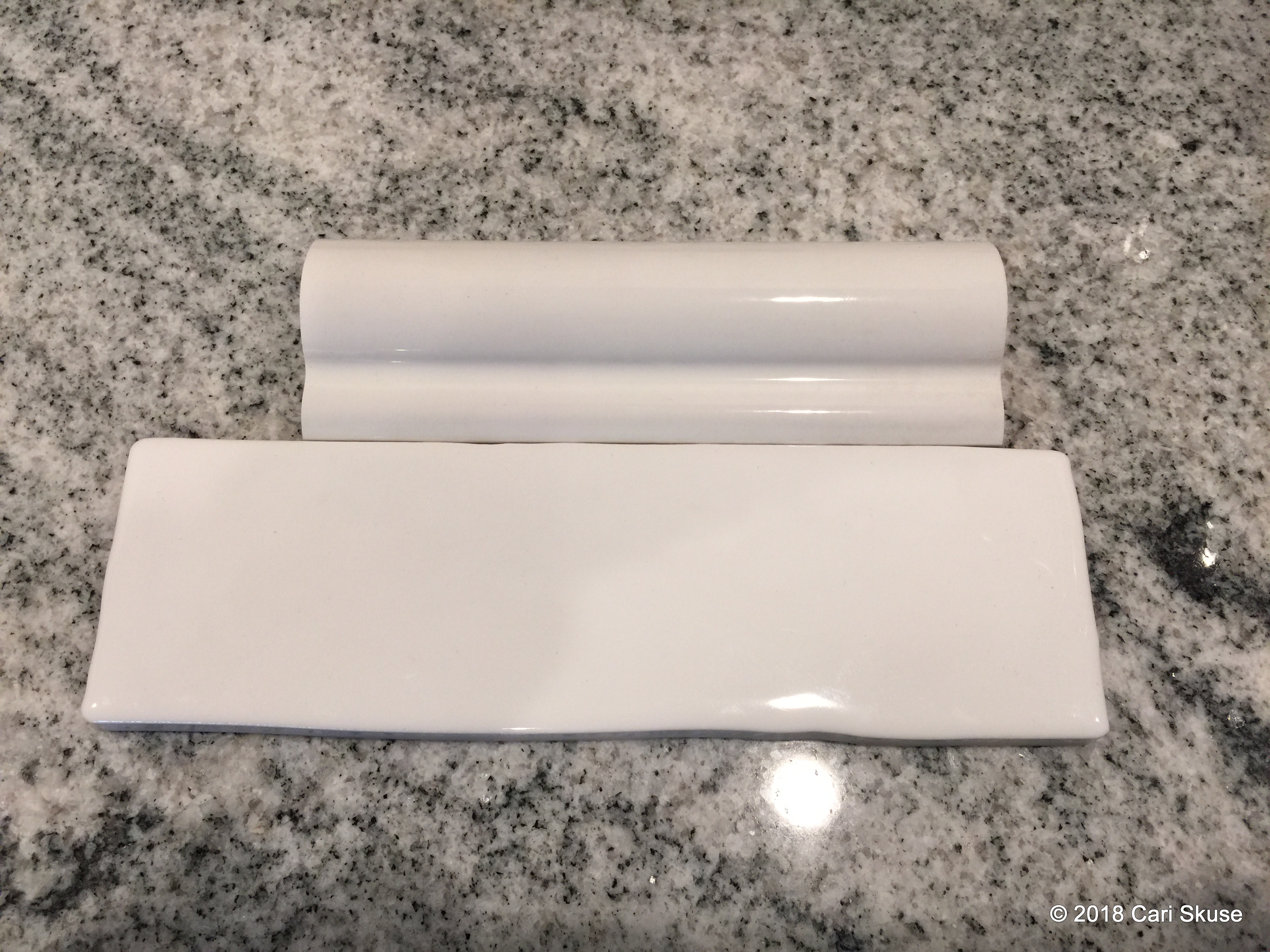
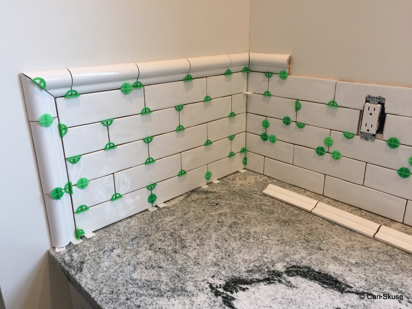
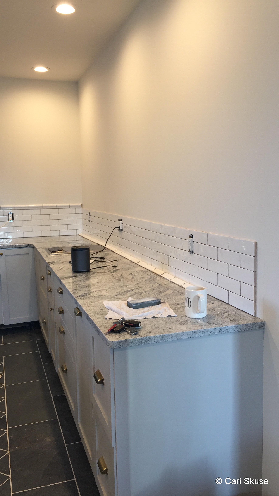
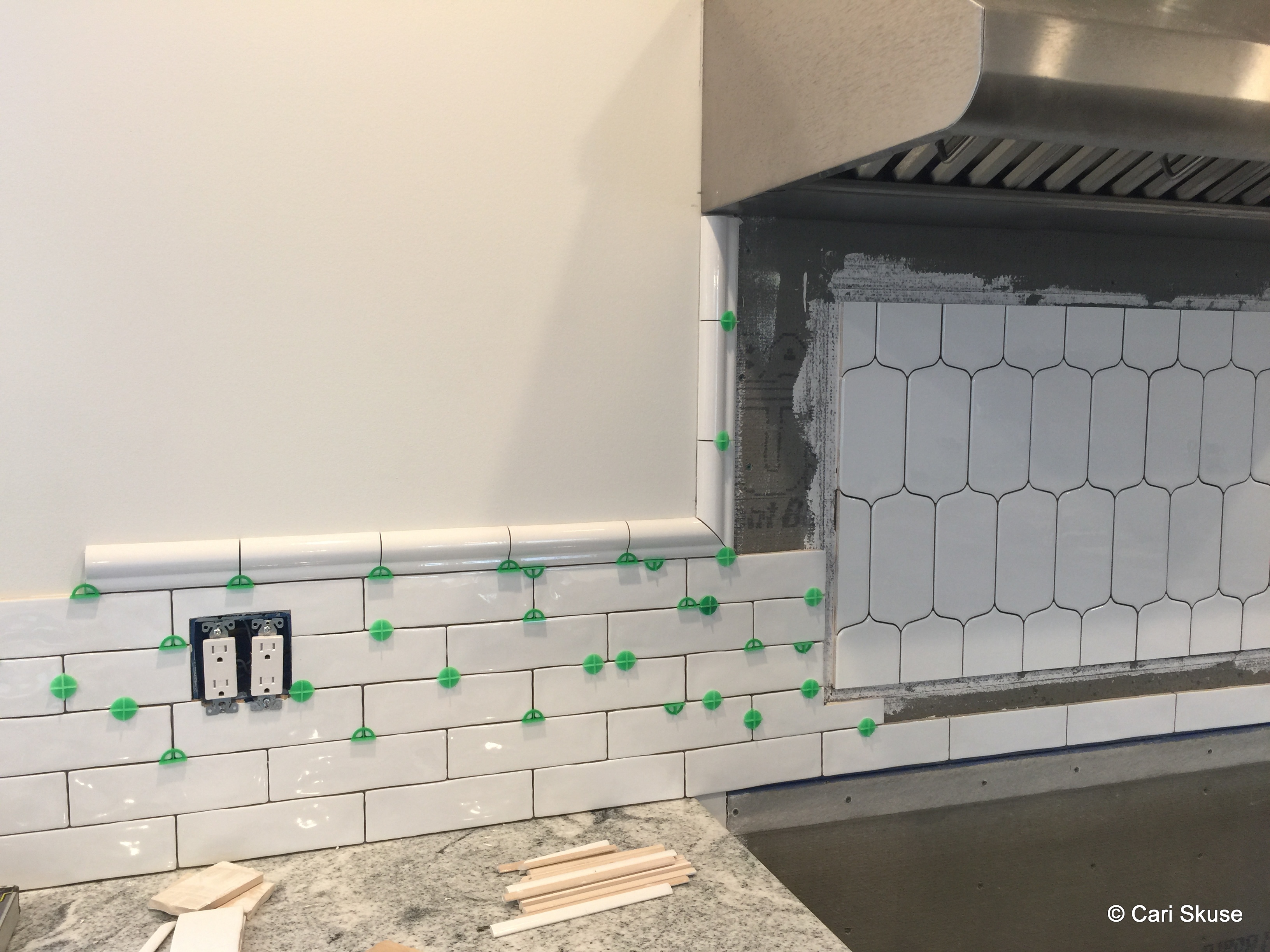
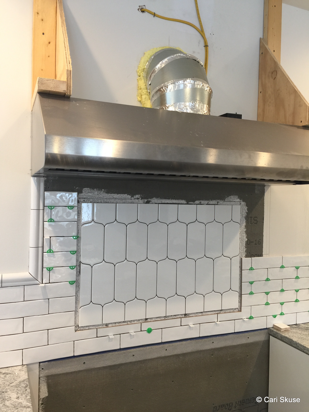
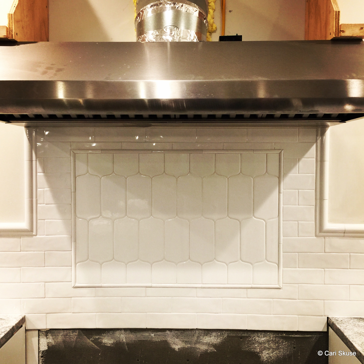
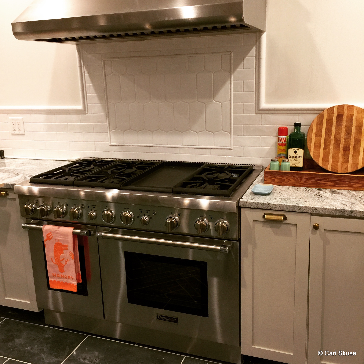
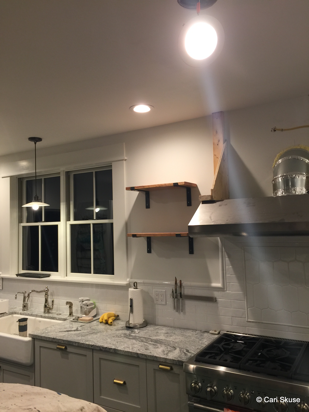
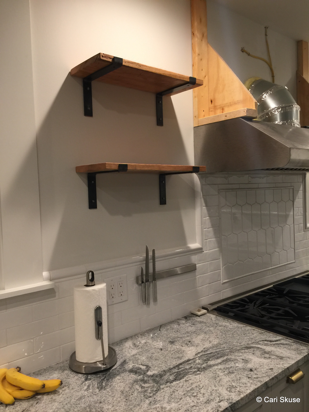
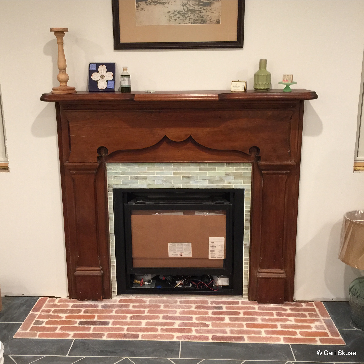
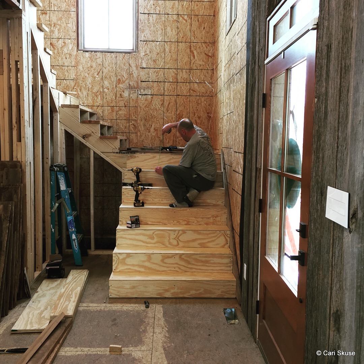
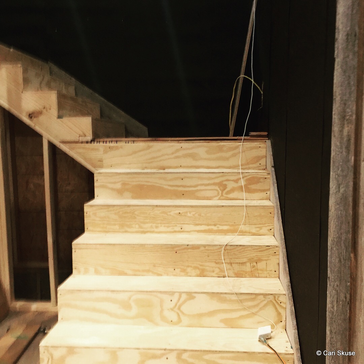
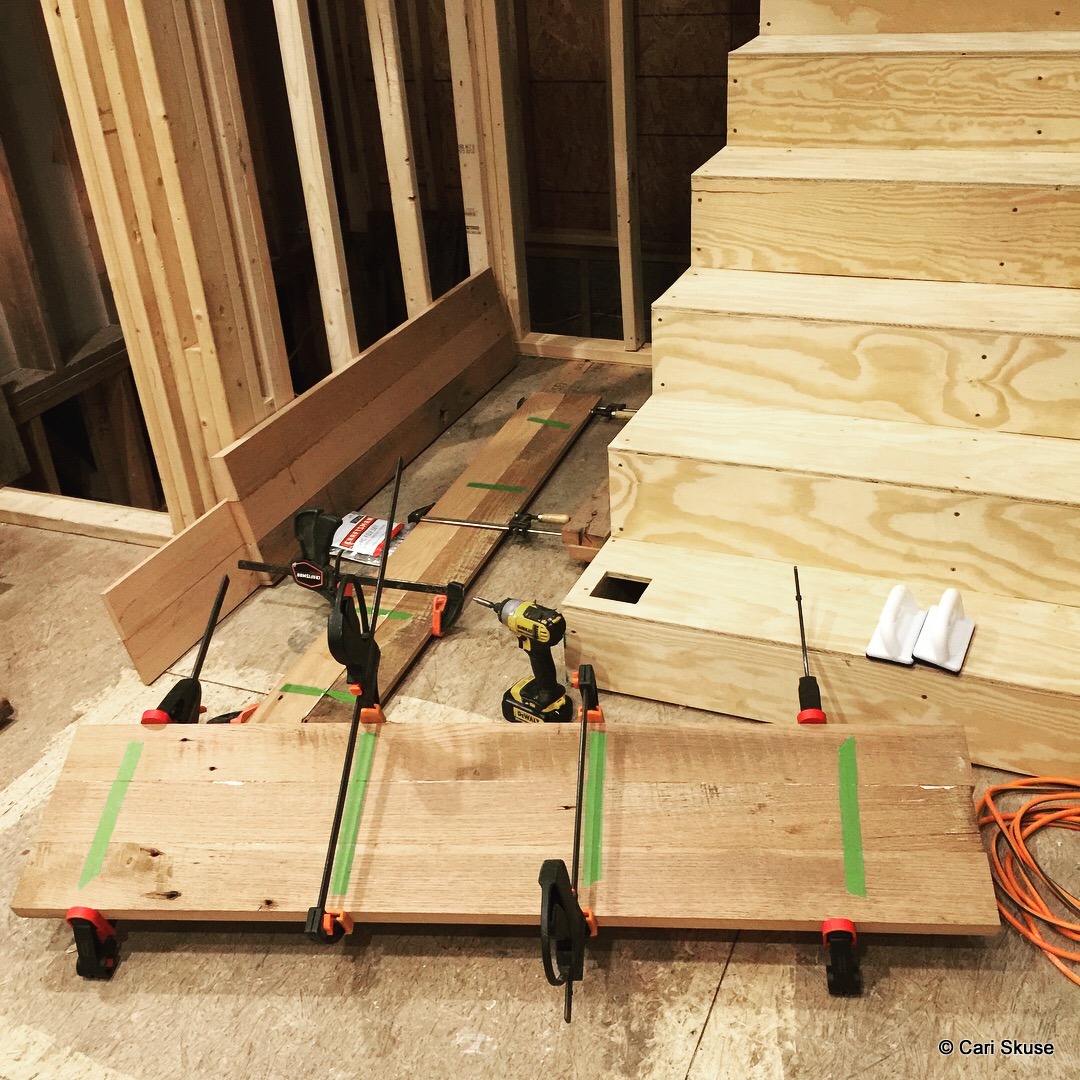
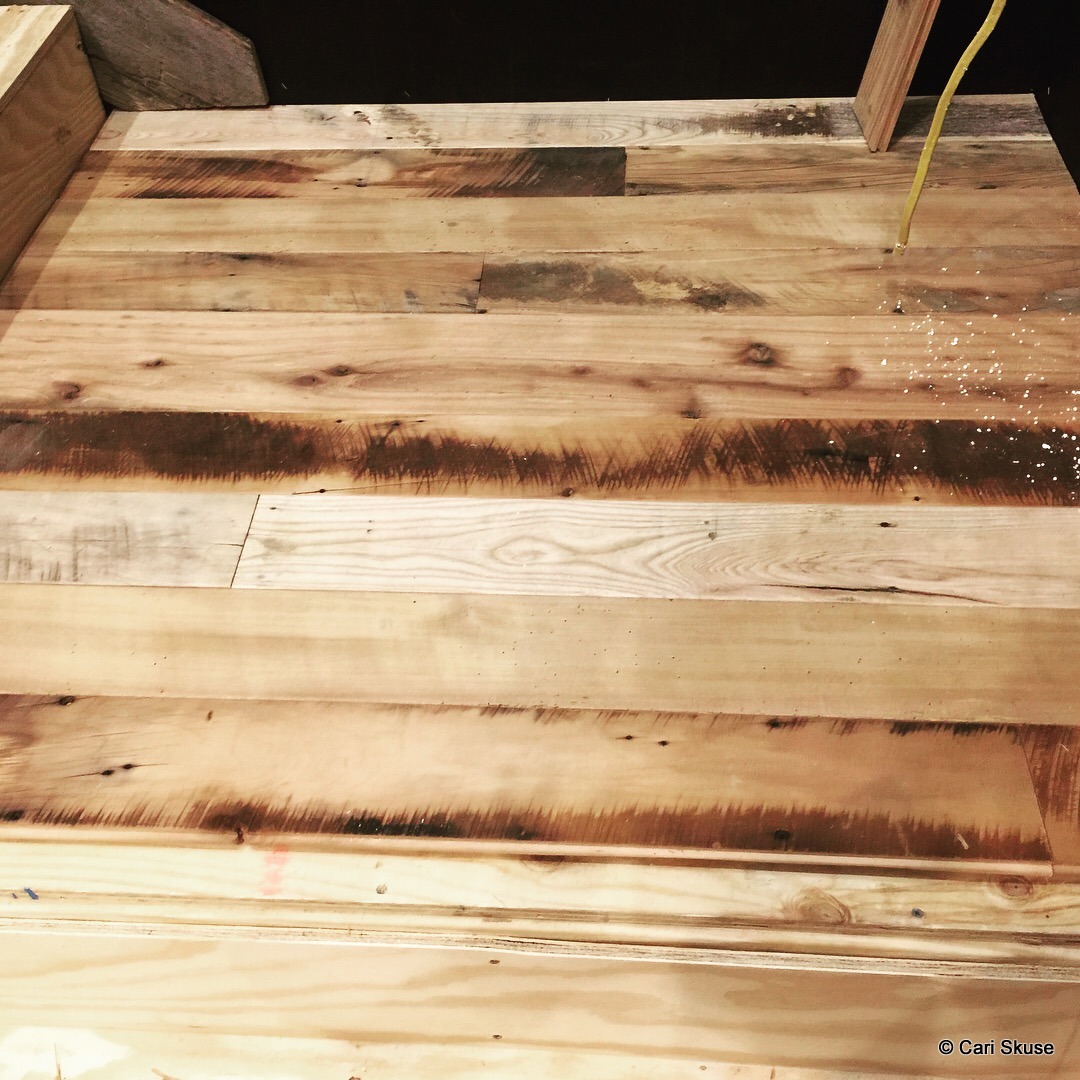
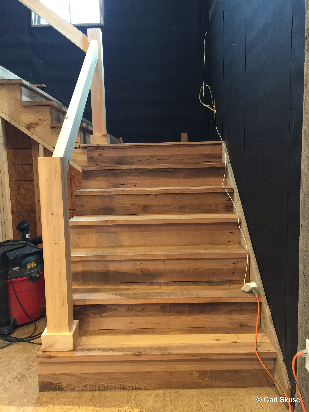
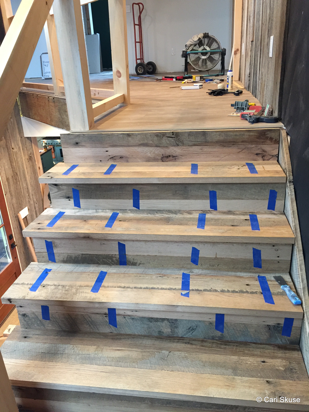
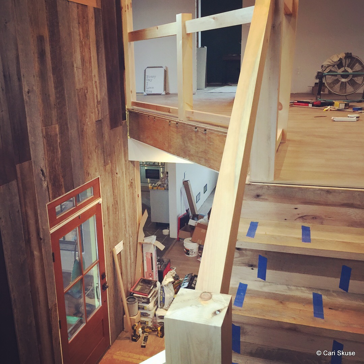
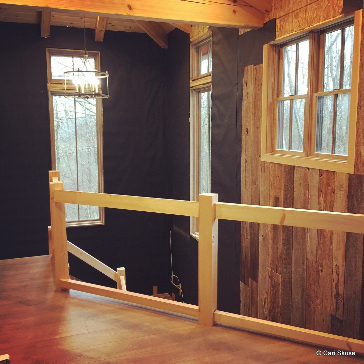
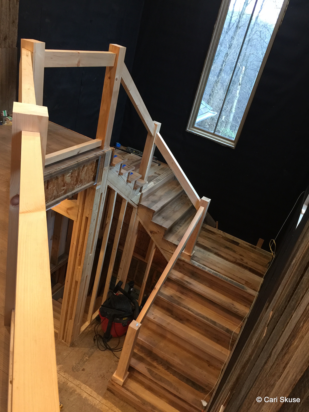
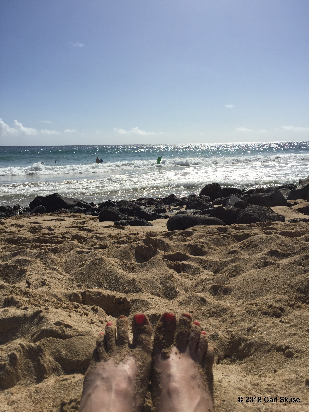
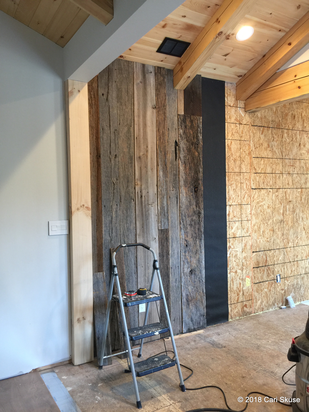
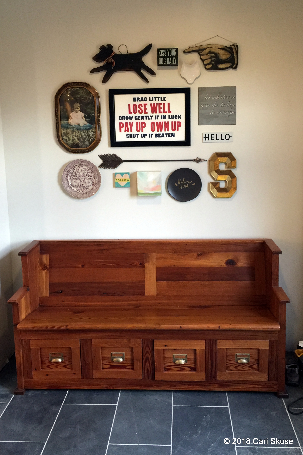 Countertops were installed in the Laundry/Pantry. They are Hi-Macs from LG in Ice Queen.
Countertops were installed in the Laundry/Pantry. They are Hi-Macs from LG in Ice Queen.